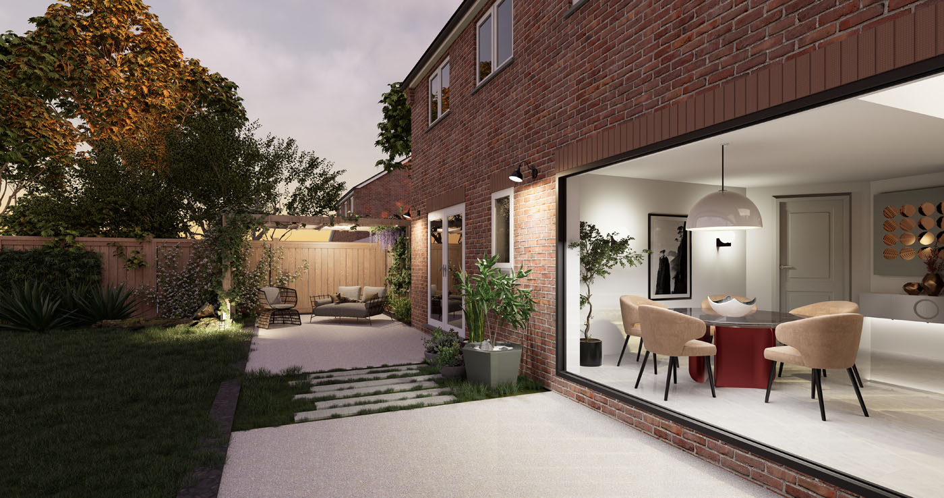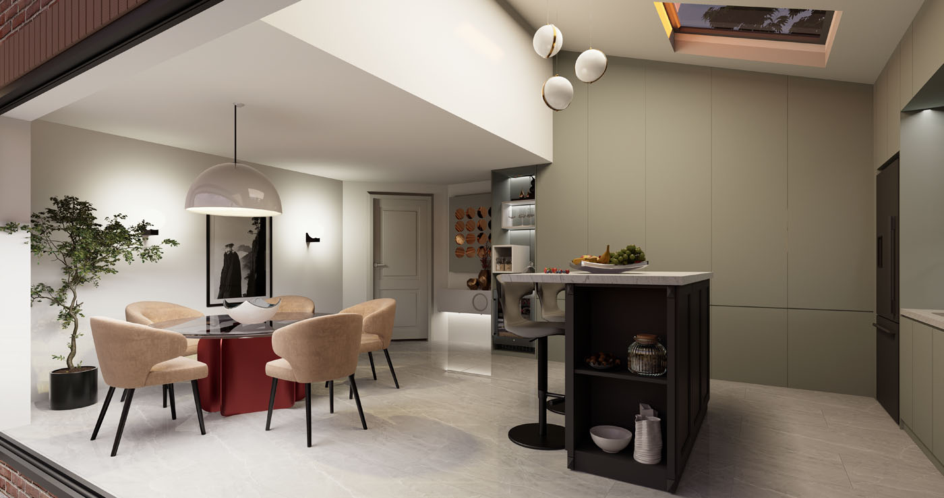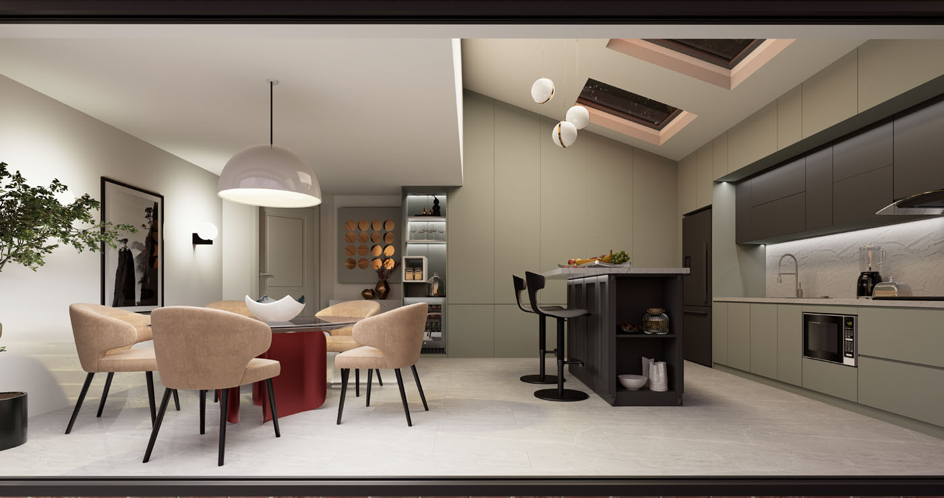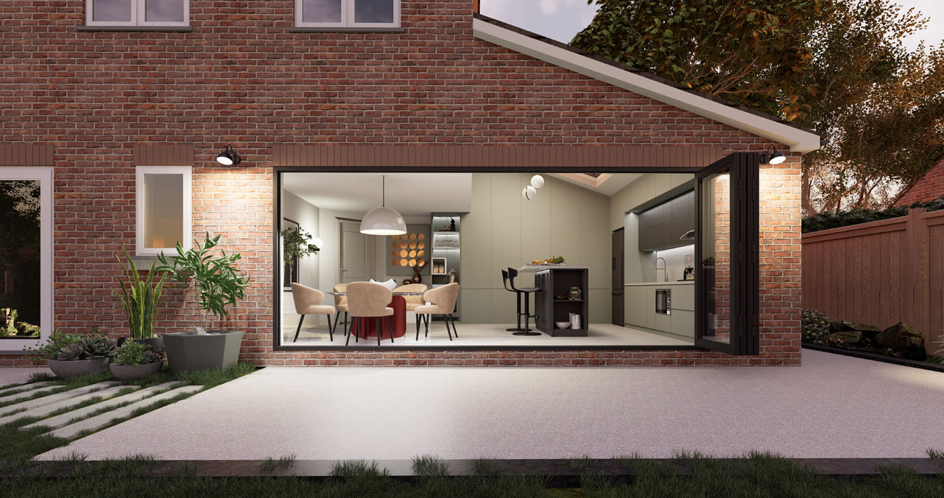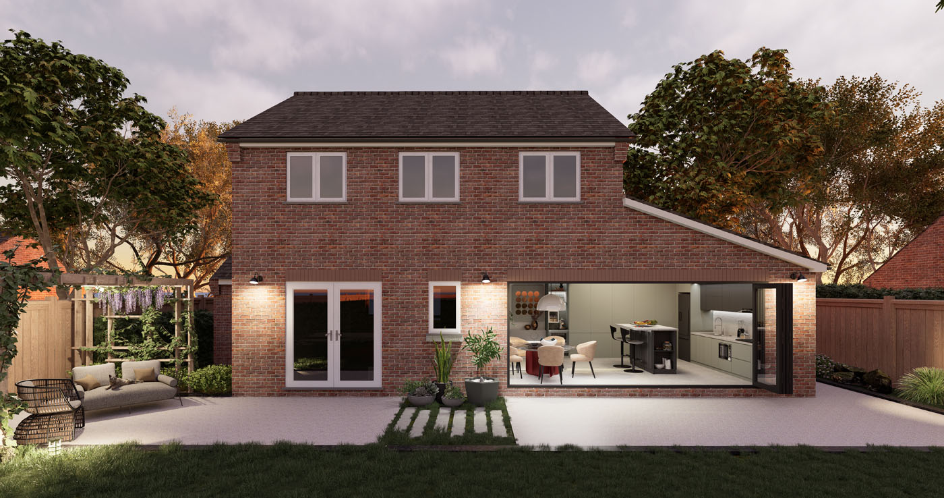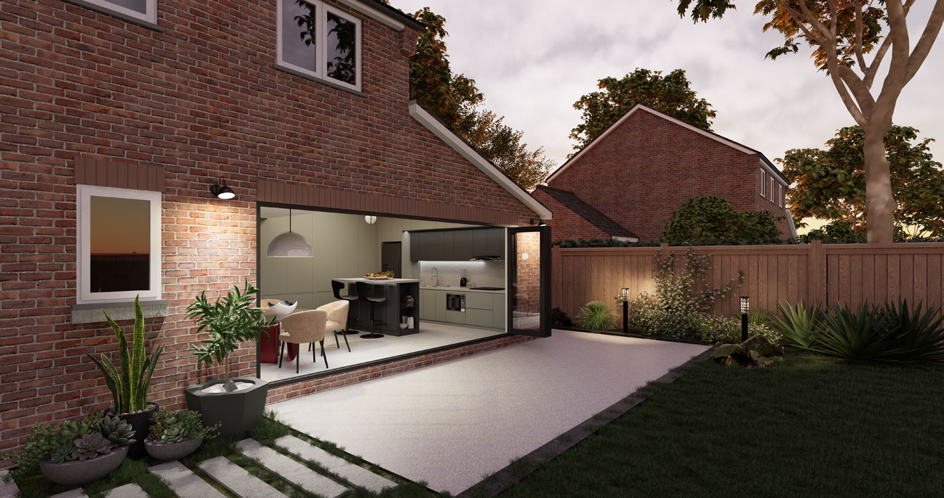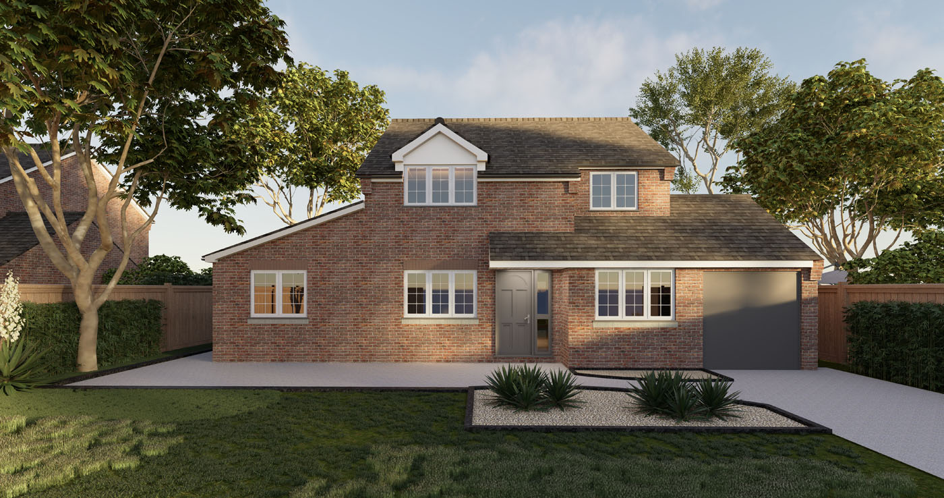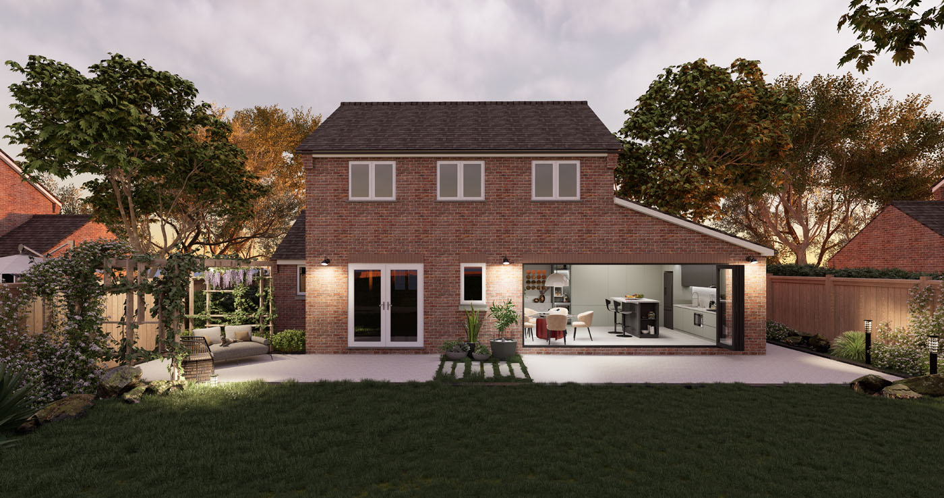Flat conversions are an excellent way to maximise the potential of existing properties, creating multiple, functional living spaces within one building. However, transforming a single dwelling into several self-contained flats requires careful planning, technical precision, and creative design expertise. At HAC Designs, we understand the challenges that come with flat conversions in Fleet and know exactly how to overcome them to deliver efficient, compliant, and beautifully finished results.
Navigating Planning and Building Regulations
One of the most common hurdles in flat conversions is ensuring full compliance with local planning requirements and building regulations. Every conversion must meet strict standards around fire safety, sound insulation, access, and energy efficiency. At HAC Designs, our experienced team manages the entire process, from initial concept through to approved drawings, ensuring every detail aligns with local council regulations and UK building standards. This proactive approach helps prevent costly delays or redesigns later in the project.
Managing Structural and Layout Constraints
Older or period properties often come with unique structural challenges. Uneven floors, load-bearing walls, and restricted layouts can make dividing space difficult without professional input. Our structural experts assess each property in detail, developing creative solutions that optimise space while maintaining the building’s integrity. Whether it’s introducing steel supports, adjusting layouts for natural light, or designing bespoke floor plans, we find ways to make the conversion practical, modern, and visually cohesive.
Maximising Space and Comfort
Another challenge in flat conversions is ensuring each new dwelling feels spacious and comfortable rather than confined. At HAC Designs, we specialise in thoughtful layouts that make the most of every inch. From clever storage integration and open-plan designs to tailored lighting and ventilation, we create interiors that feel light, functional, and inviting. Our design team focuses on achieving a balance between practicality and style, ensuring long-term comfort for future occupants.
Ensuring Efficient Project Delivery
Flat conversions involve multiple trades, tight schedules, and detailed coordination. Without proper management, projects can easily run over budget or beyond deadlines. HAC Designs provides end-to-end project management, maintaining communication with contractors, suppliers, and local authorities to keep everything running smoothly. Our transparent approach ensures timelines are met and the final result matches the client’s expectations.
Why Choose HAC Designs
With extensive experience across Fleet and surrounding areas, HAC Designs brings together architectural expertise, structural knowledge, and interior design creativity to deliver exceptional flat conversion projects. We’re committed to quality, precision, and client satisfaction, ensuring every conversion adds value, enhances functionality, and transforms property potential into reality.
If you’re planning a flat conversion in Fleet, get in touch with HAC Designs today to discuss your vision and find out how we can bring it to life with professionalism and style.
Project Gallery
Let’s talk, get in touch.
There’s always another way.
Reading (HAC HQ)
10 Beech Court
Wokingham Road
Hurst
RG10 0RQ
Portsmouth
Lancaster Court
8 Barnes Wallis Road
Fareham
PO15 5TU
Richmond
Parkshot house
5 Kew Road
Richmond
TW9 2PR
t: 01276 402 444
e: info@hac-designs.co.uk

