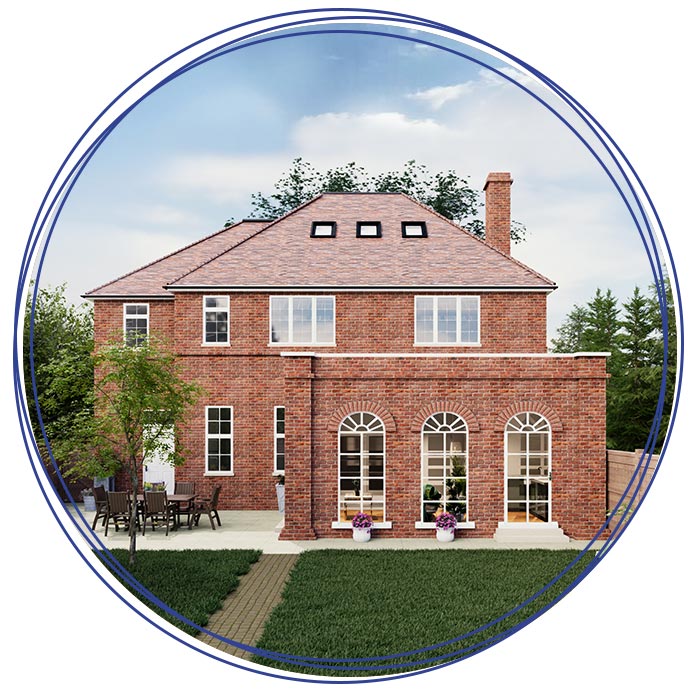Transforming old spaces into beautiful new places.


Testimonials
“Hayden and the team were really lovely and helpful. He had some great ideas about what could be done within my budget and helped me make an informed decision. Definitely recommend HAC.”
“Absolute amazing, I have the home that I’ve always wanted with the space required for my family. Everyone that completed the work were friendly and hard working. Highly recommend to anyone looking for work done to their property. I would use them again for future build and design work.”
“Hayden and the team were helpful and friendly throughout. They were always available for queried, and were very knowledgeable about local planning regulations. They listened to what we wanted and drew up very good plans based on our request, in a timely manner. We are very pleased with the service provided and would highly recommend.”
“Hayden and the team were supportive throughout our Building Regulations Application, making a complicated process as painless and straightforward as possible. They frequently went beyond the call of duty and were impeccably patient despite our best efforts! It was a delight to work with them and wouldn’t hesitate to recommend them.”
“HAC were recommended to me on a local Facebook group. I found them to be extremely professional, informative and very approachable. We were guided through the planning process, kept up to date with developments and were able to view the proposed outcome in an innovative way.”
HAC Design & Build were great from start to finish. Right from the planning stage, communication was very good and any questions I had were answered quickly. The guys worked hard everyday, were very quick, tidy and can’t be faulted. They kept me informed through each stage of the project and would 100% recommend them.
“We used HAC for the initial planning permission process. They are very prompt with their work and very accommodating to our changing ideas etc. and were honest with what we could and couldn’t have. The application of the planning permission was made almost straight away once the final design was agreed on. Planning permission took a while due to COVID-19 but no fault of HAC and the application went straight through without any questions which was brilliant. Would definitely recommend them and their prices were very competitive to others.”
“The HAC Designs Team is highly recommended. Professional, efficient and cost effective.”
FAQs
Let’s talk, get in touch.
There’s always another way.
Reading (HAC HQ)
10 Beech Court
Wokingham Road
Hurst
RG10 0RQ
Portsmouth
Lancaster Court
8 Barnes Wallis Road
Fareham
PO15 5TU
Richmond
Parkshot house
5 Kew Road
Richmond
TW9 2PR
t: 01276 402 444
e: info@hac-designs.co.uk
