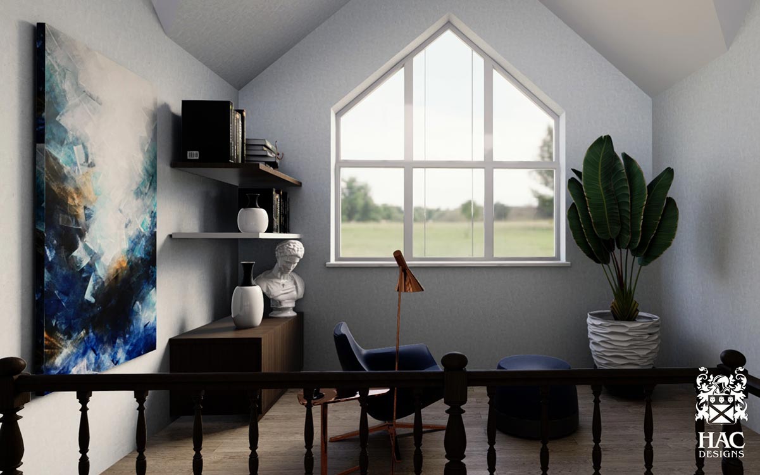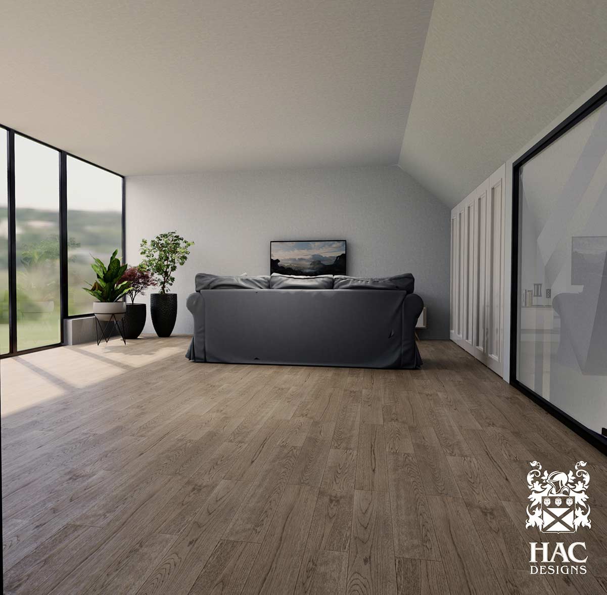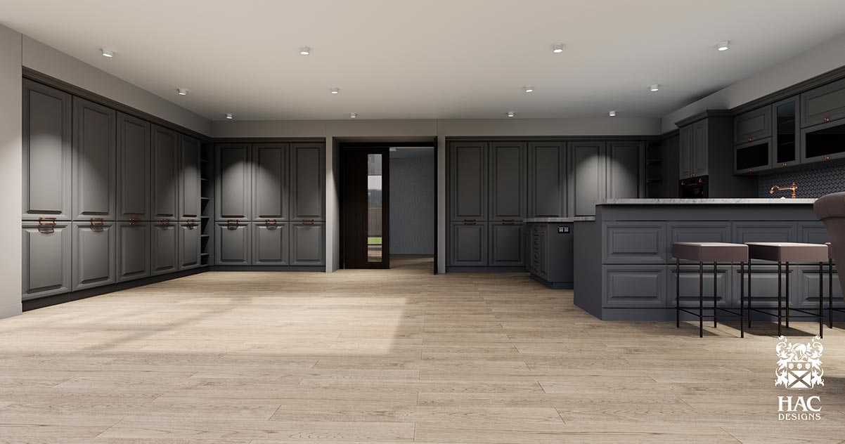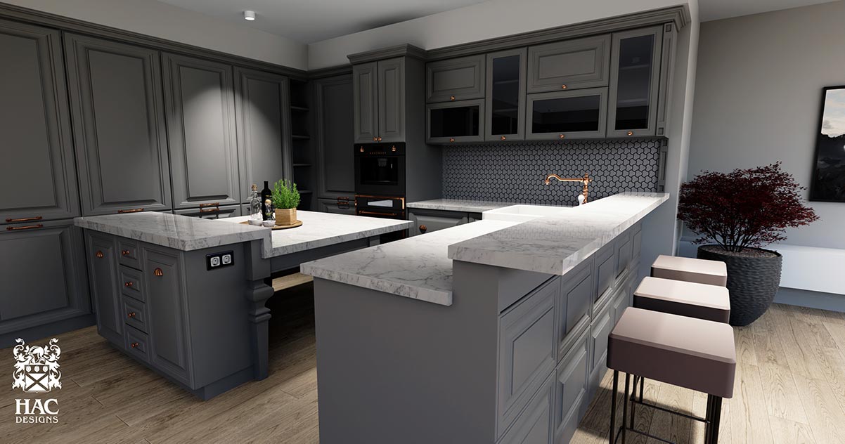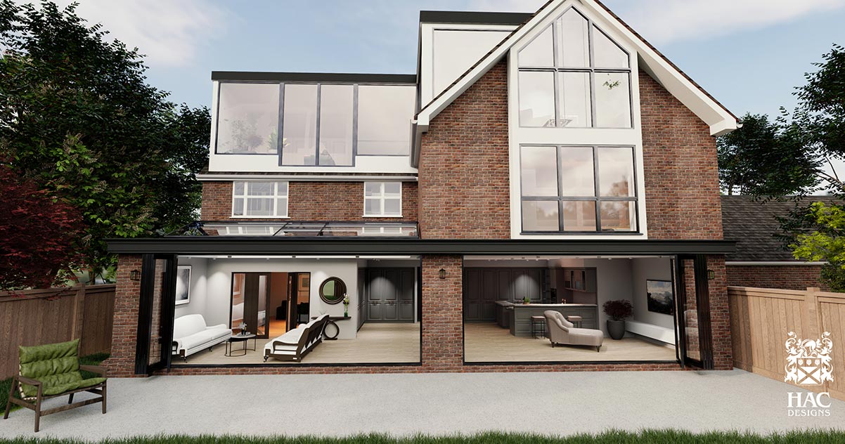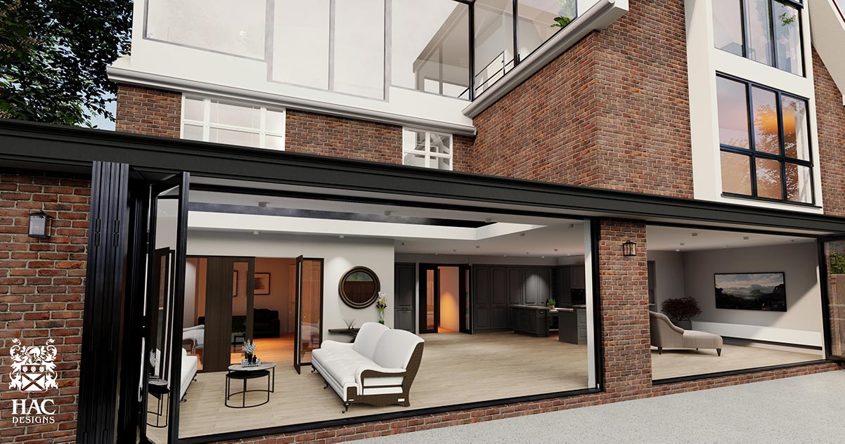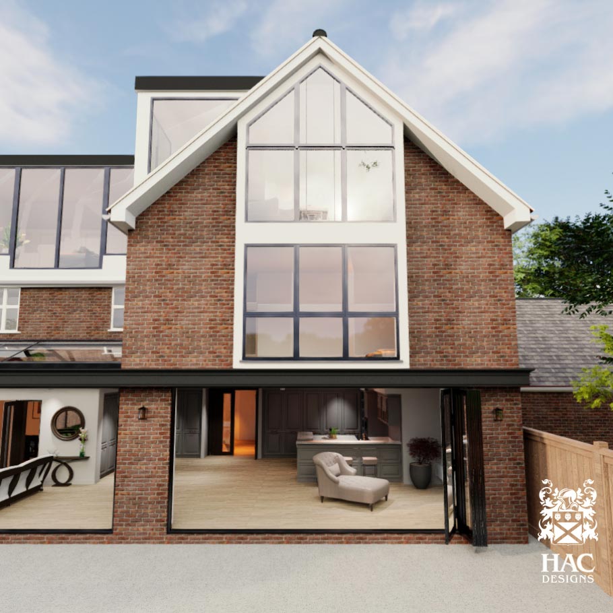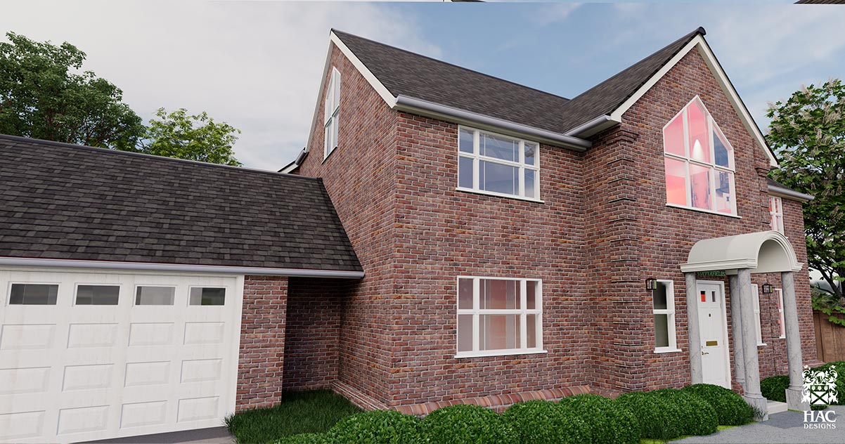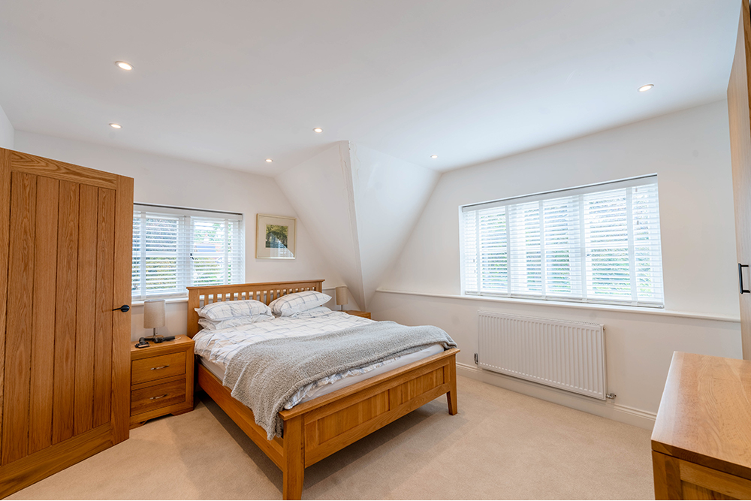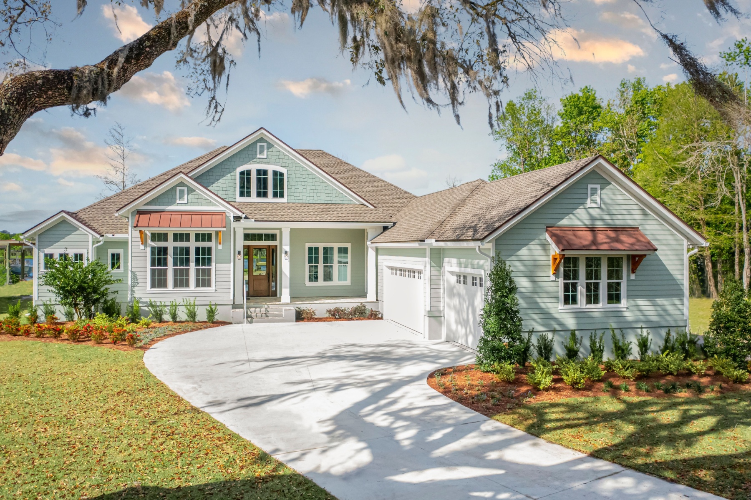The brief
When our client came to us with an open scope and an open mind and asked us to transform their property into a spacious, contemporary home, we knew we would be able to amaze them. Requesting light, glass and bespoke features, this was a blank canvas with unlimited potential.
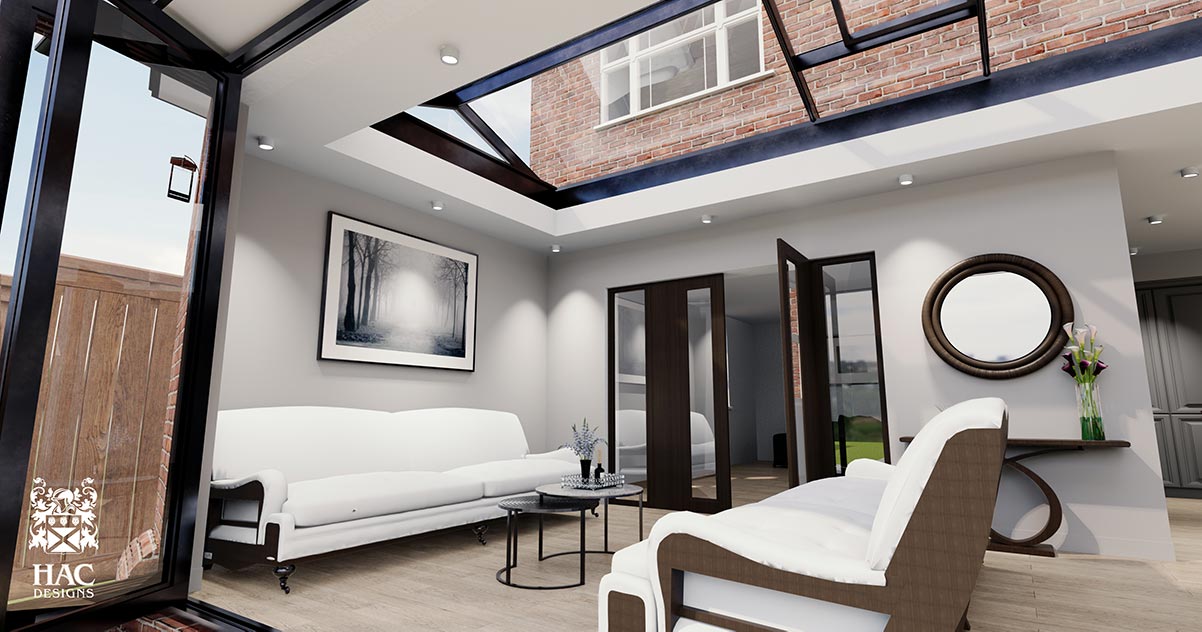
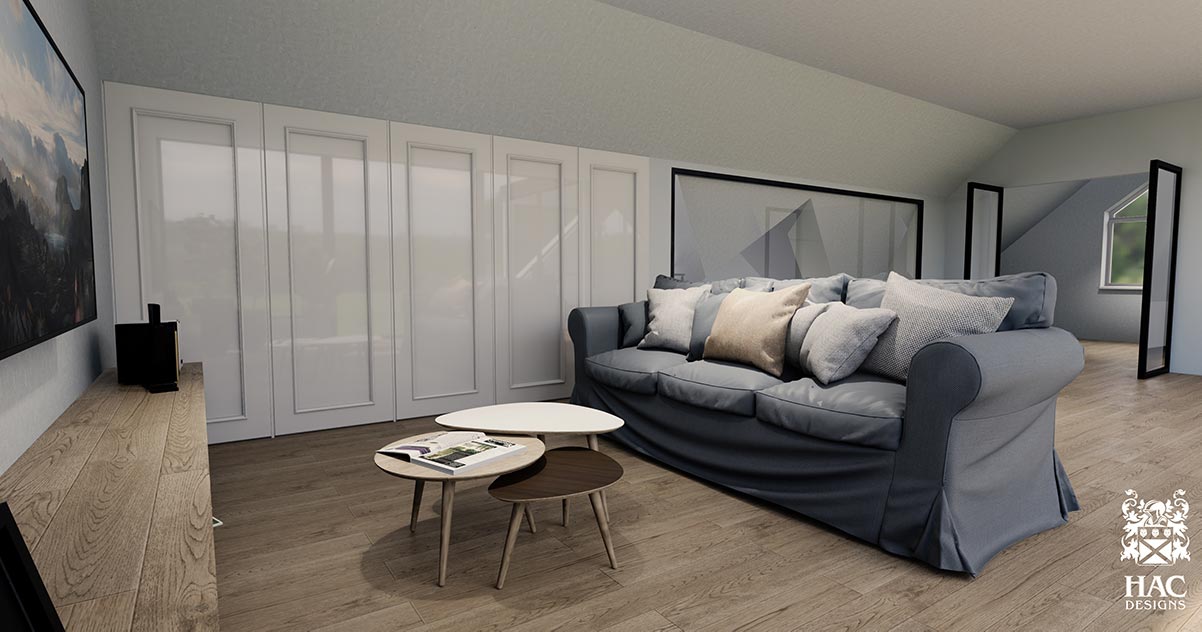
The concept
We designed a modern, open-plan interior and using 3D modelling, showed our client what our plans were, allowing them to “walk through” the space. They had very few amendments to make, and even increased their scope with us once they had seen what it was possible to achieve.
The work
Currently awaiting planning permission, we can’t wait to share this project with you once completed.
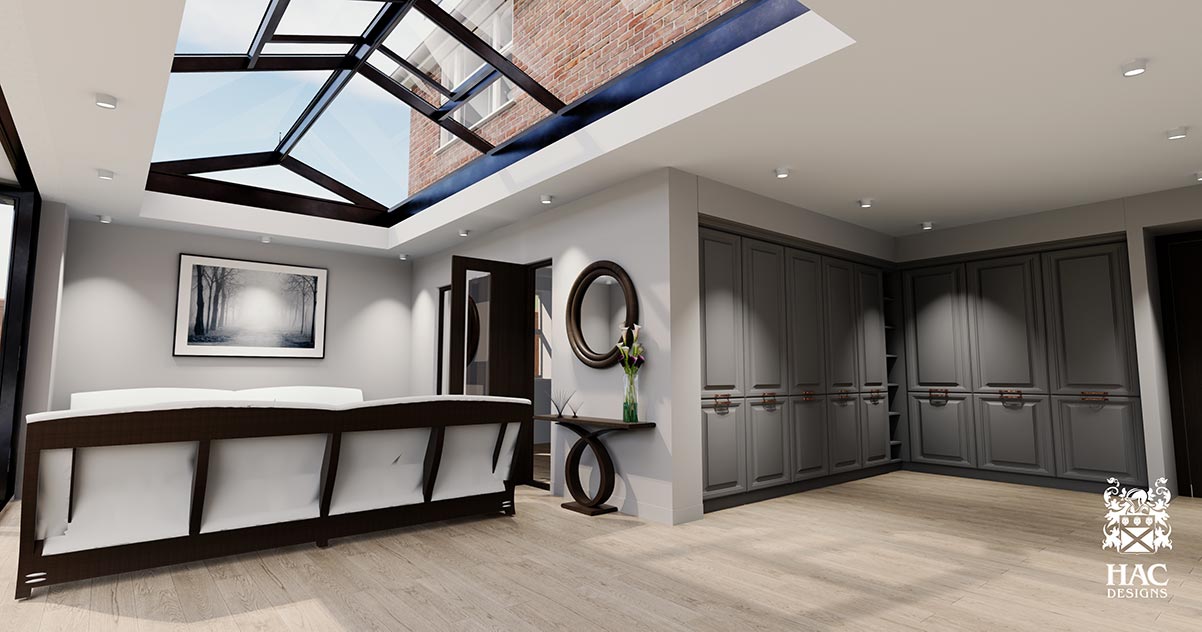
Project Gallery
Let’s talk, get in touch.
There’s always another way.
Reading (HAC HQ)
10 Beech Court
Wokingham Road
Hurst
RG10 0RQ
Portsmouth
Lancaster Court
8 Barnes Wallis Road
Fareham
PO15 5TU
Richmond
Parkshot house
5 Kew Road
Richmond
TW9 2PR
t: 01276 402 444
e: info@hac-designs.co.uk

