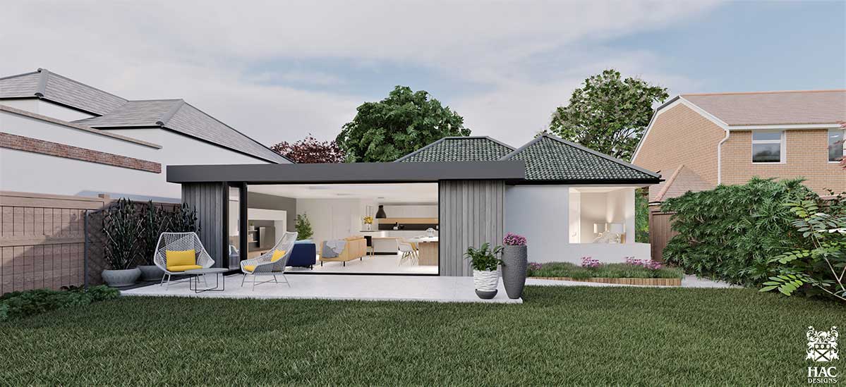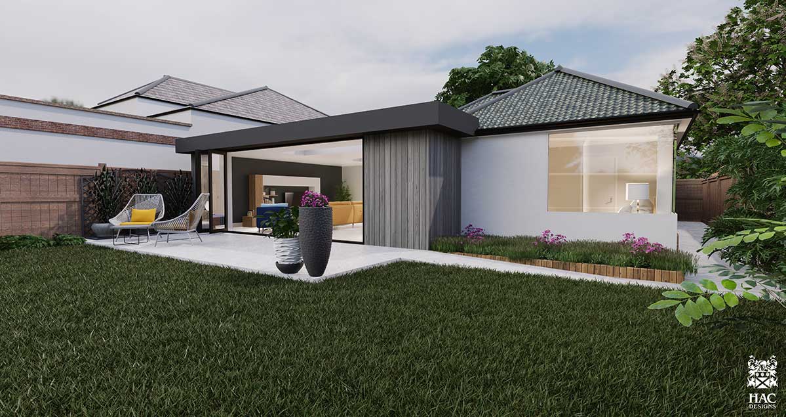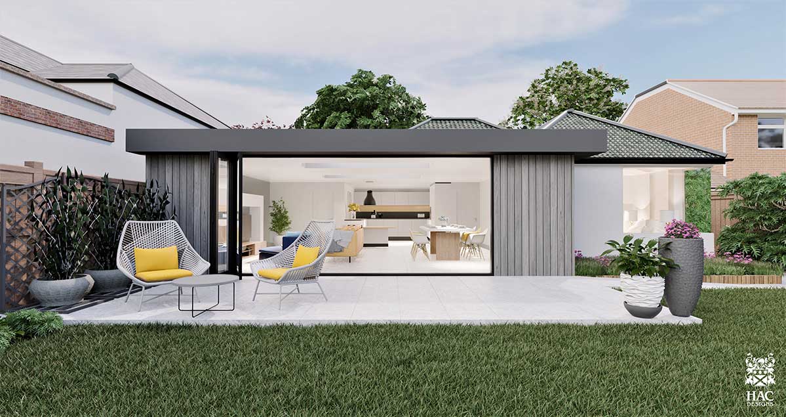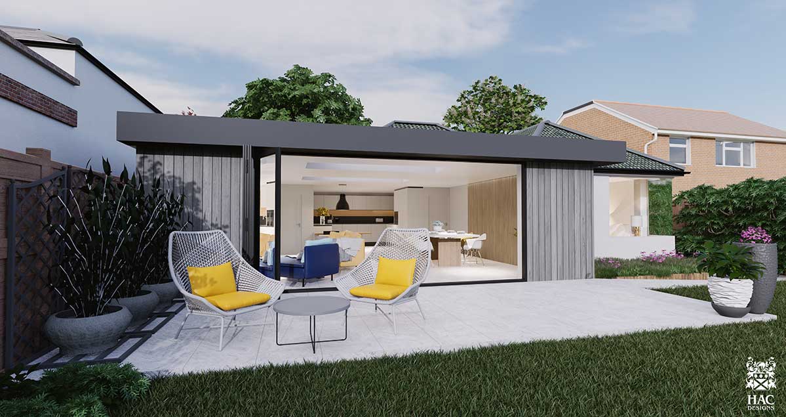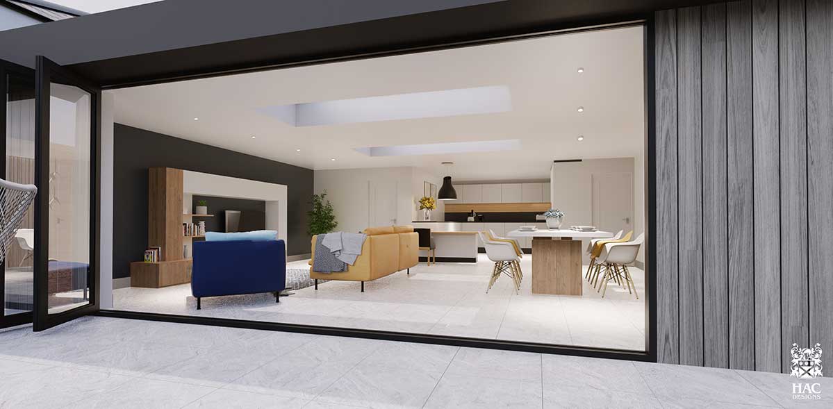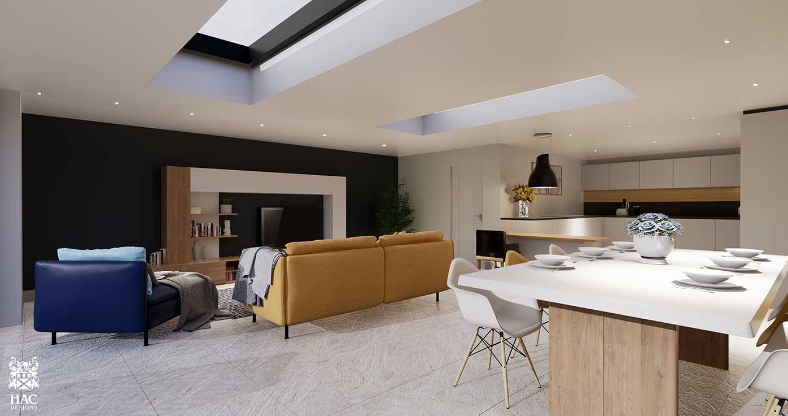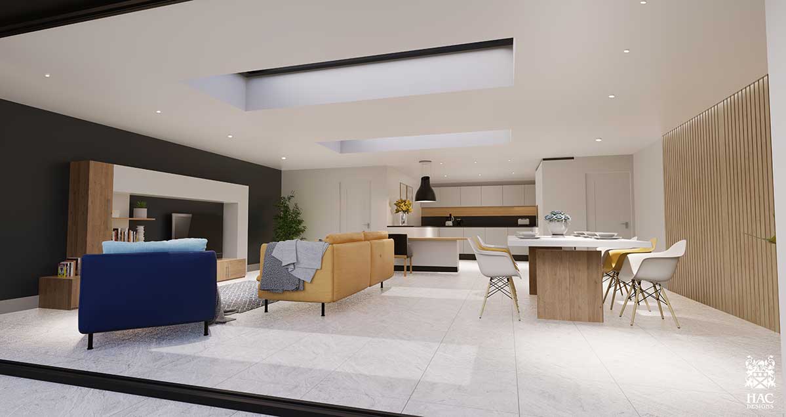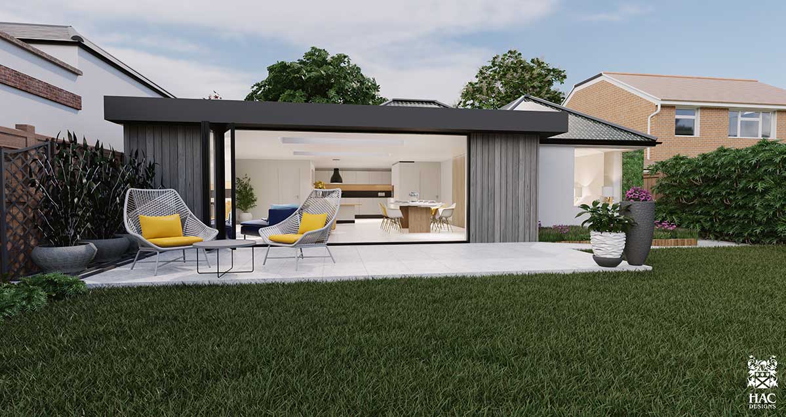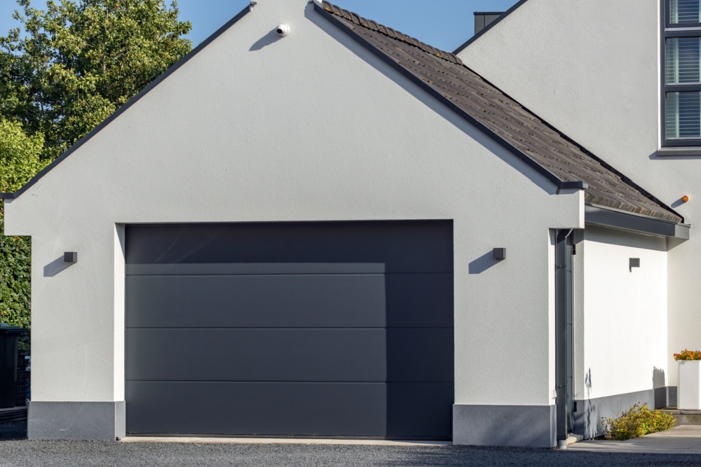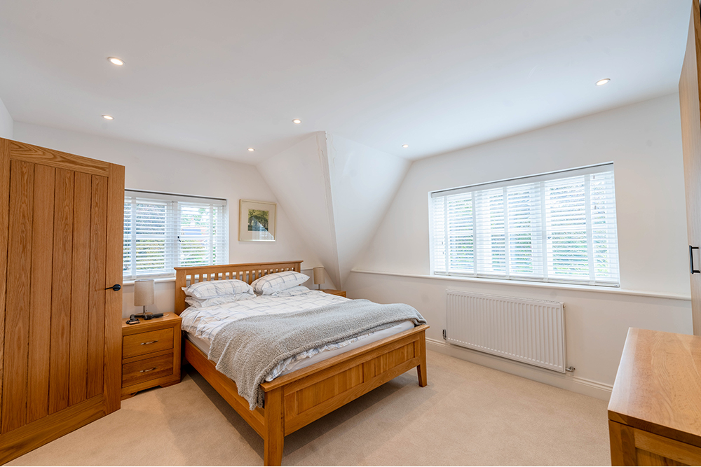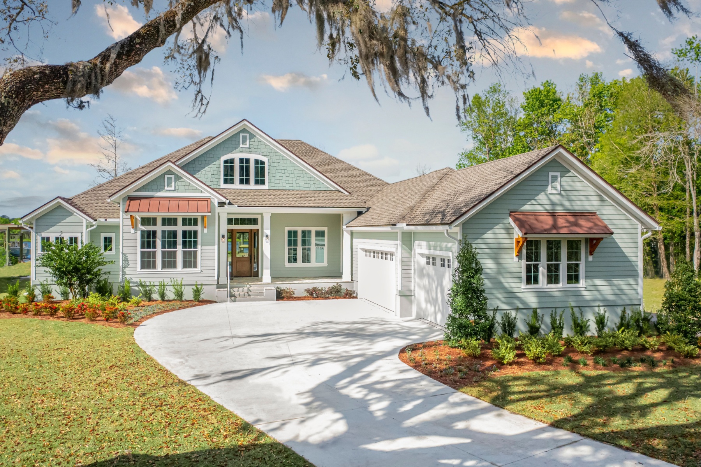The brief
Backing onto acres of green space including a beautiful local golf course, this gorgeous bungalow was in need of more space and some modernisation. Our clients wanted an extra bedroom, a larger main living area and a full renovation to transform it into the perfect family home.
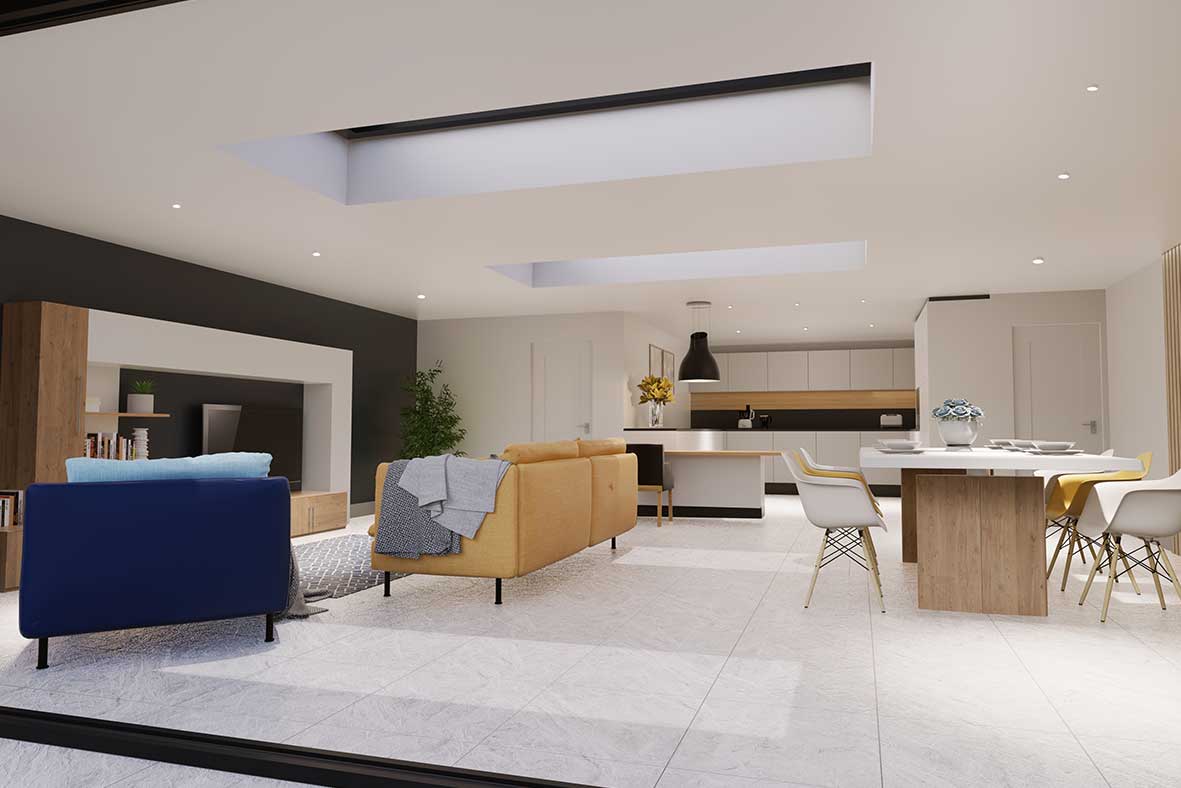
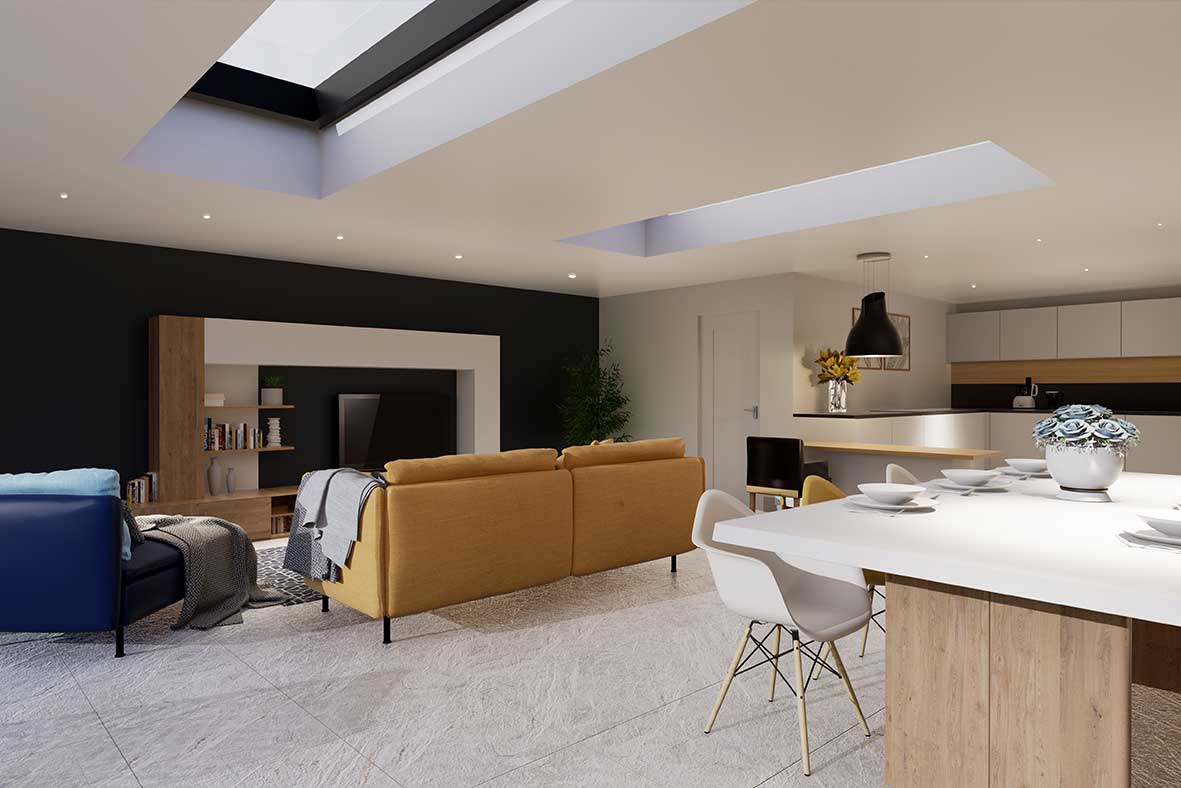
The concept
We designed a single-storey rear extension encompassing a large open-plan kitchen and dining space as well as the additional bedroom our clients requested. Rear bi-folding doors allow a seamless flow from home to much-loved garden, and large glass skylights let light flow through from morning to evening.
The work
Because our plans fell under permitted development, we were able to proceed quickly without the need for planning permission approval, and we look forward to sharing the final results with you once this project is complete.
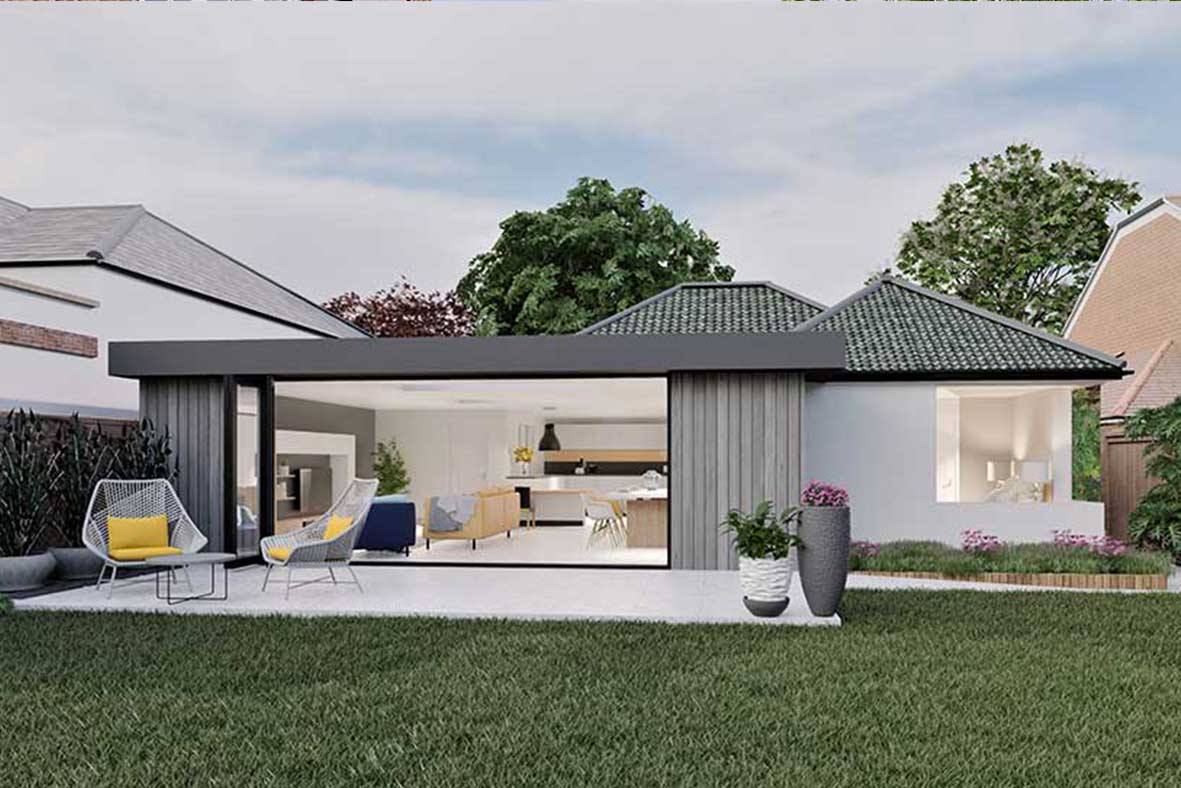
Project Gallery
Let’s talk, get in touch.
There’s always another way.
Reading (HAC HQ)
10 Beech Court
Wokingham Road
Hurst
RG10 0RQ
Portsmouth
Lancaster Court
8 Barnes Wallis Road
Fareham
PO15 5TU
Richmond
Parkshot house
5 Kew Road
Richmond
TW9 2PR
t: 01276 402 444
e: info@hac-designs.co.uk

