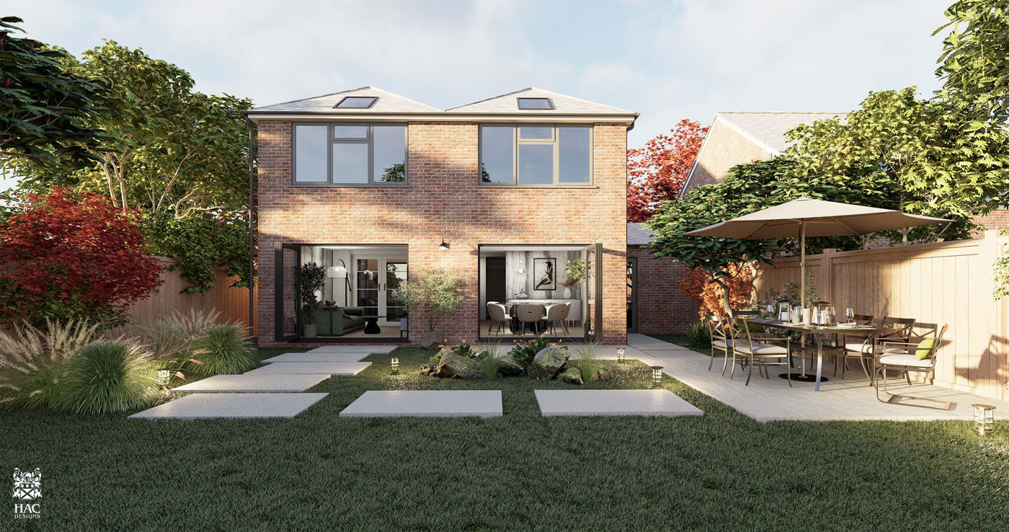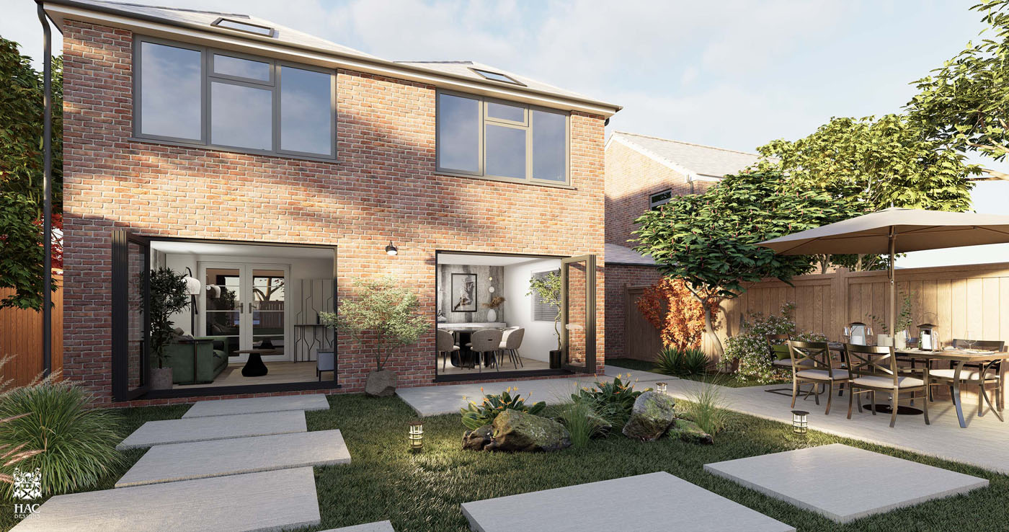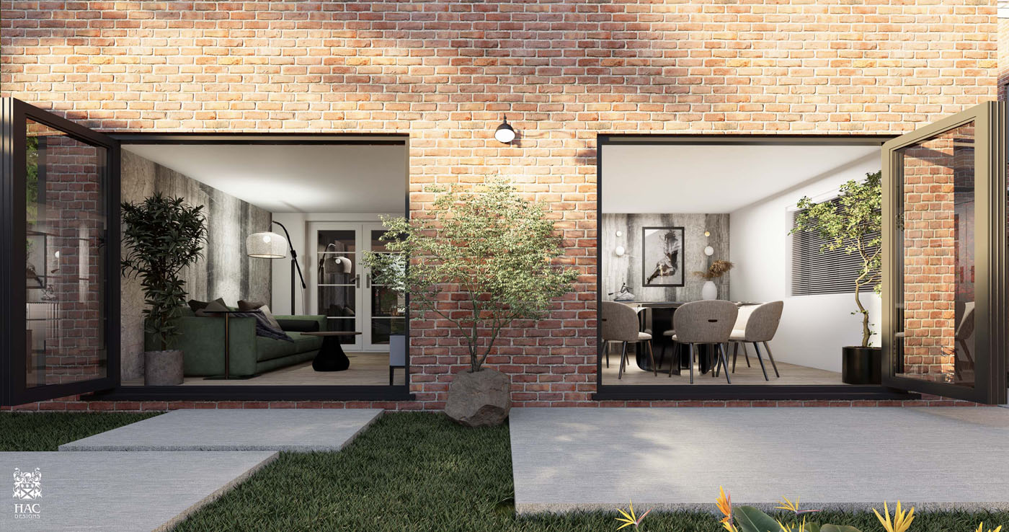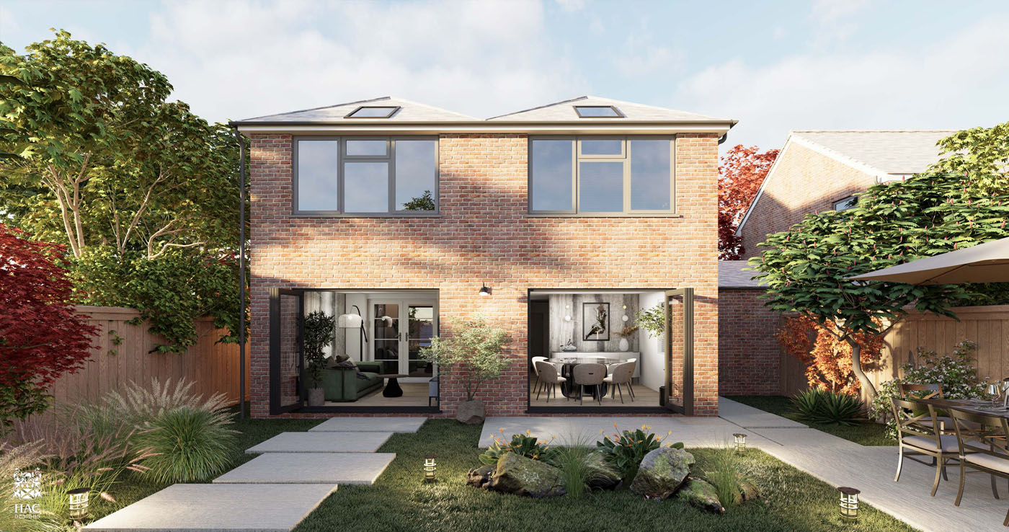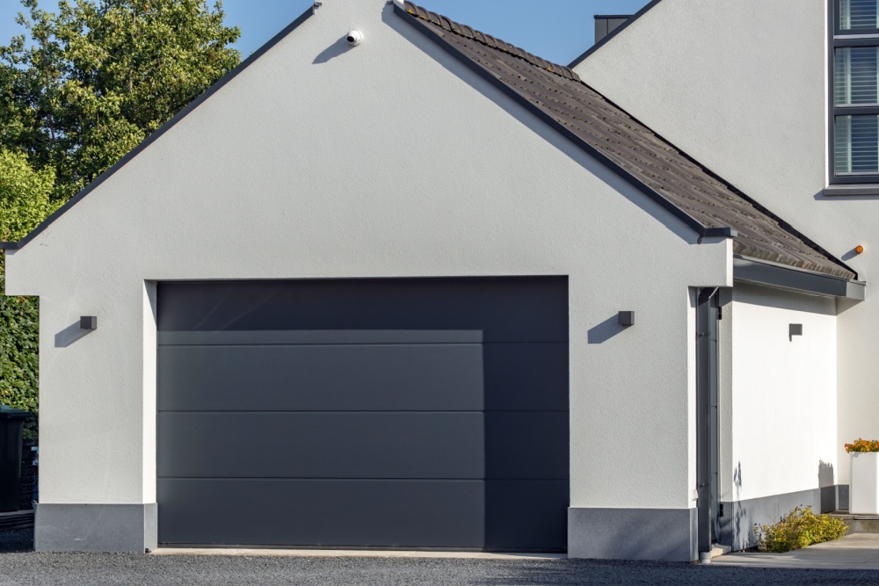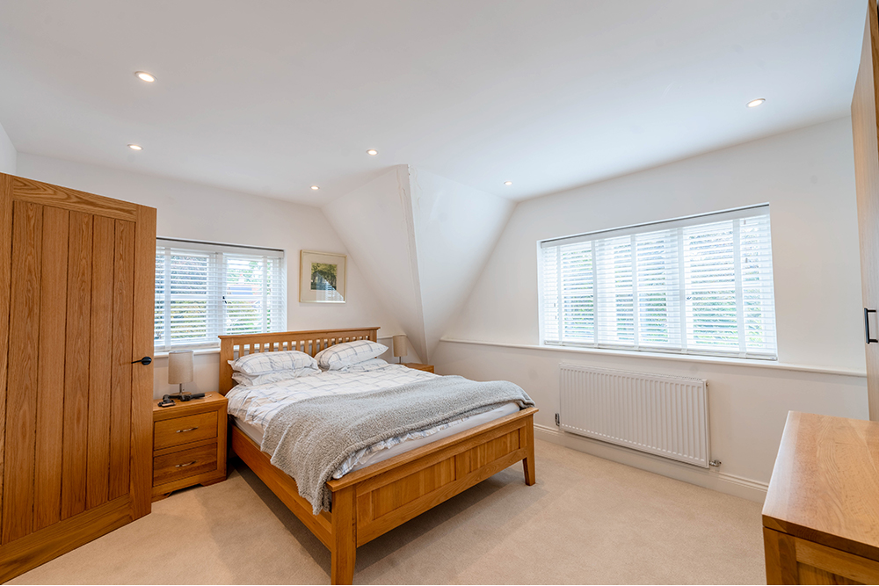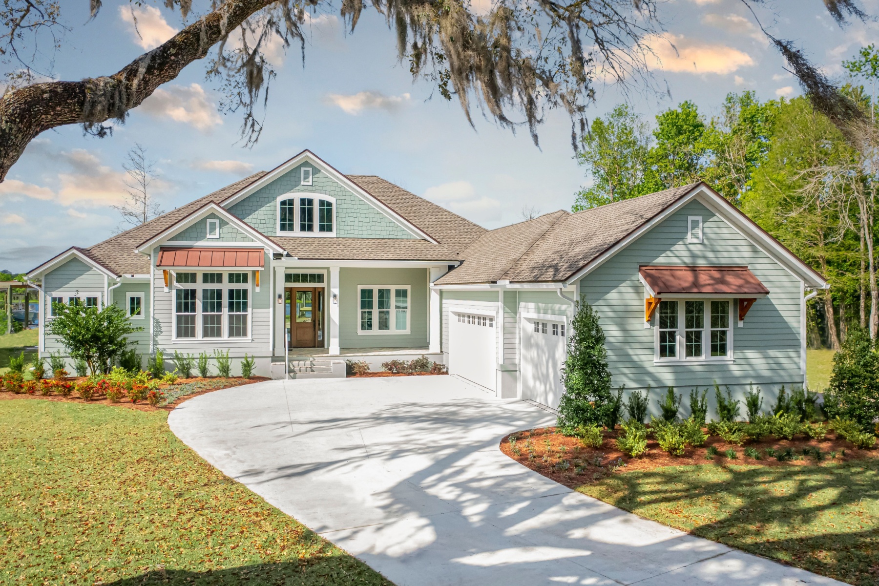The brief
Our client wanted to create more space for their growing family, with views of their beautiful garden, and additional living space to enjoy their day-to-day hobbies including a media room for movie nights! They loved the character of their property and wanted to keep the style and character throughout any additional work.
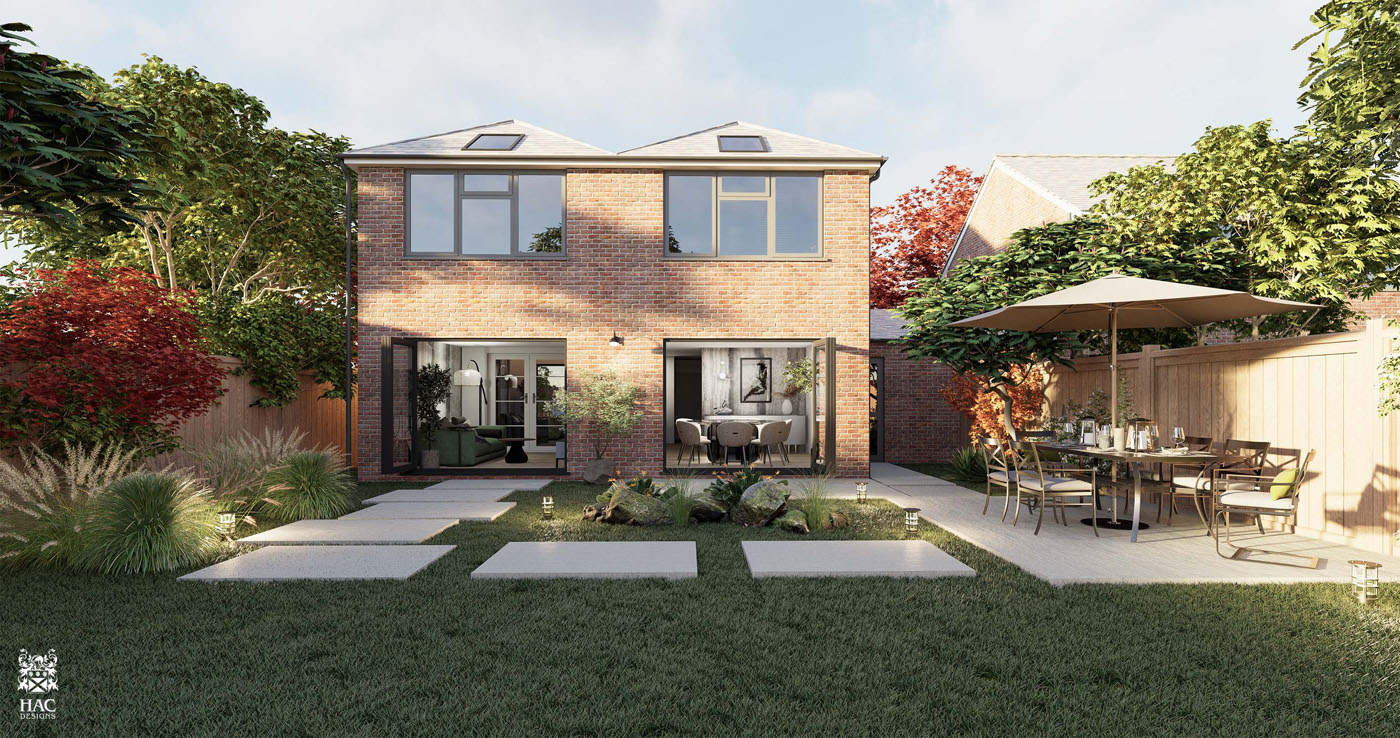
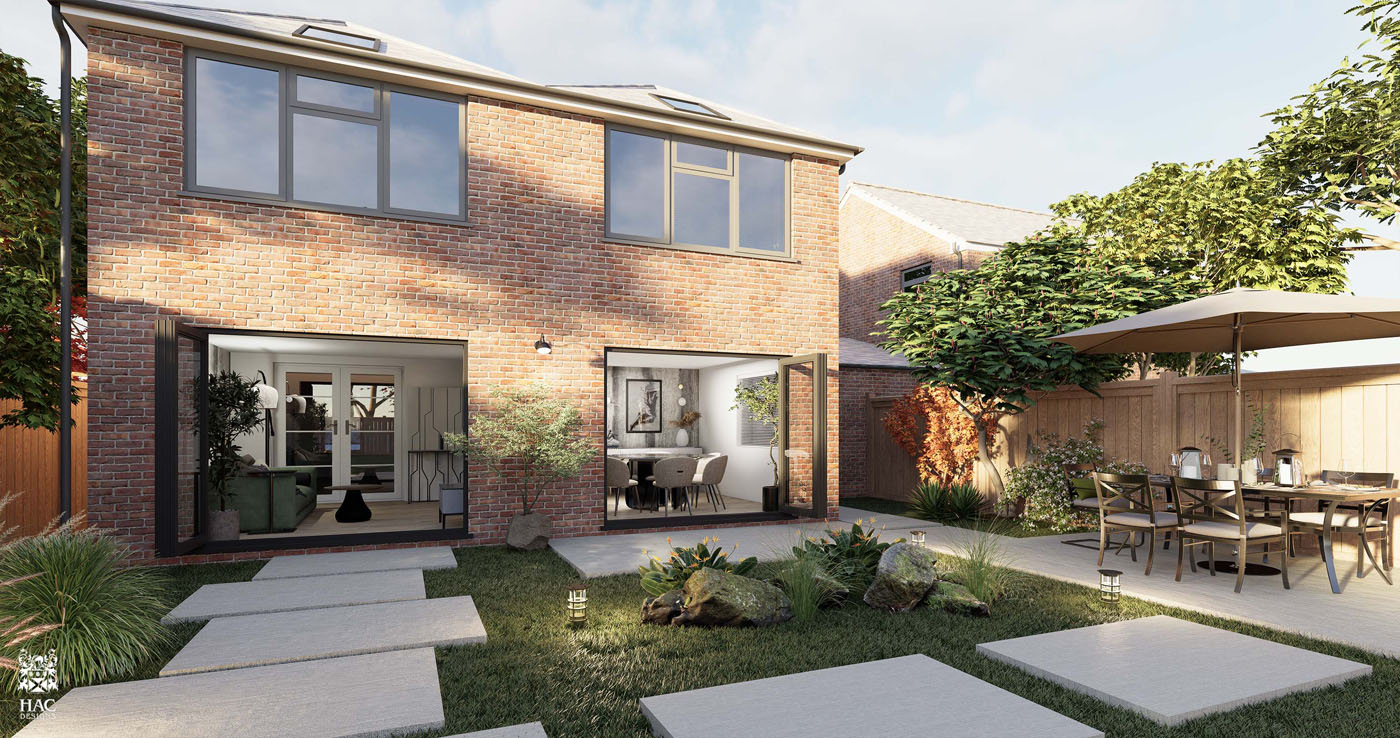
The concept
We proposed a two-storey rear extension with additional internal alterations to maximise the existing space. A new dining area and the much-anticipated movie room fill out the ground floor, while two first floor bedrooms benefit from additional space, with VELUX roof windows filling both rooms with natural light. Two rear anthracite grey bifold doors maximise the downstairs light and allow flow of movement straight through to the garden, with new brickwork blending in with the existing property’s façade.
The work
We are so excited to move to the next phase of this project and will update you as work begins.
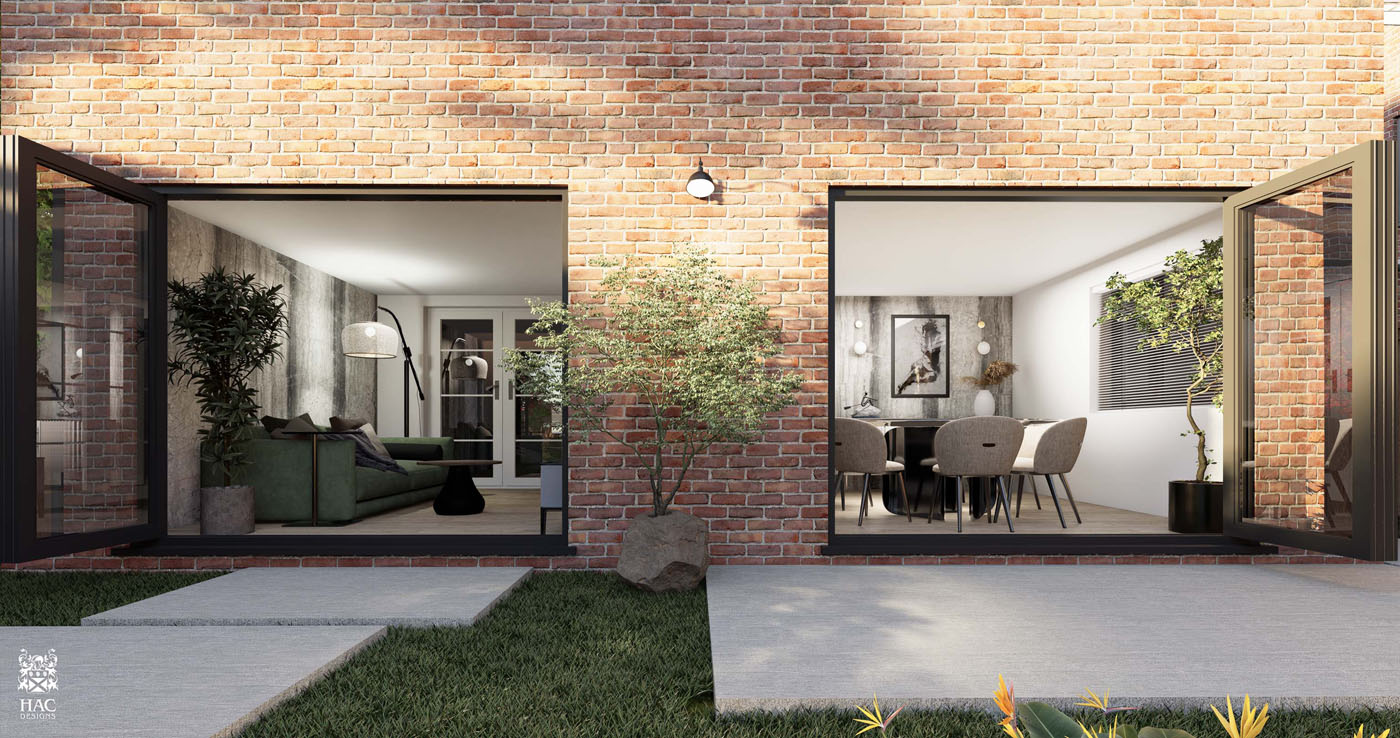
Project Gallery
Let’s talk, get in touch.
There’s always another way.
Reading (HAC HQ)
10 Beech Court
Wokingham Road
Hurst
RG10 0RQ
Portsmouth
Lancaster Court
8 Barnes Wallis Road
Fareham
PO15 5TU
Richmond
Parkshot house
5 Kew Road
Richmond
TW9 2PR
t: 01276 402 444
e: info@hac-designs.co.uk

