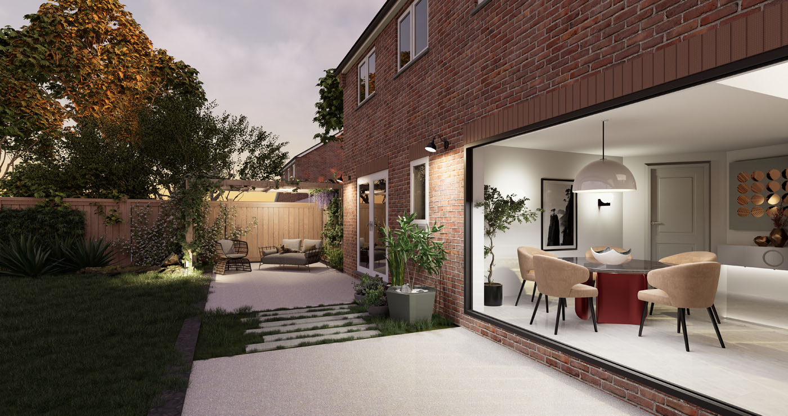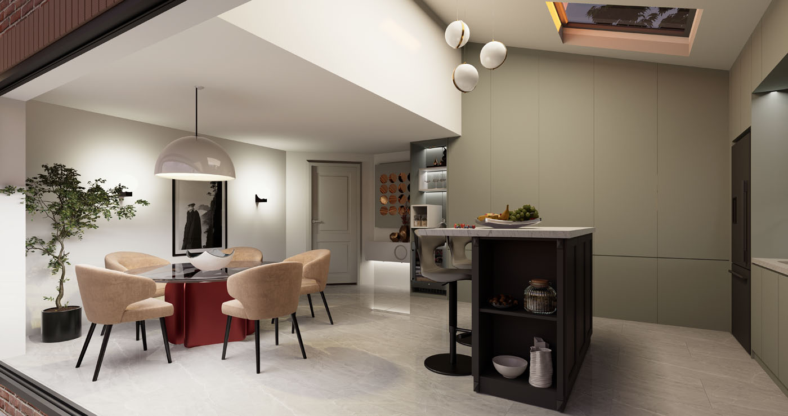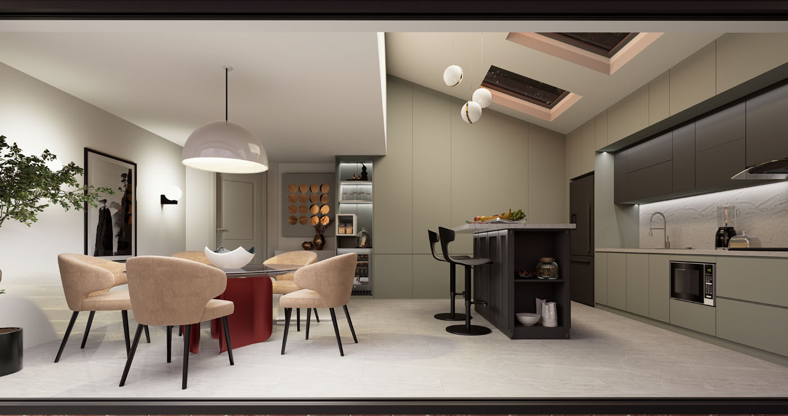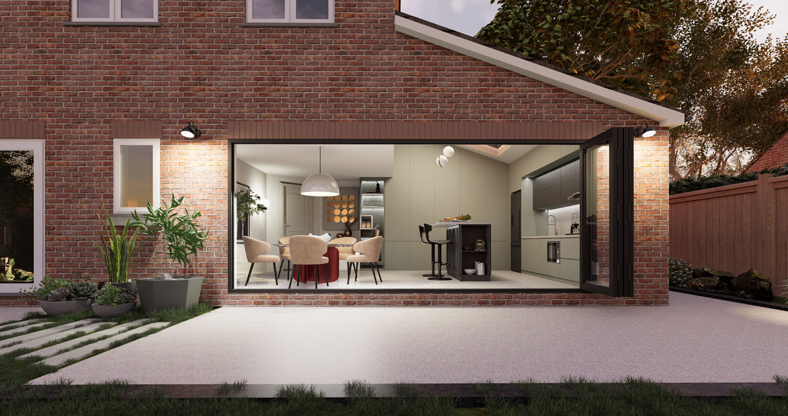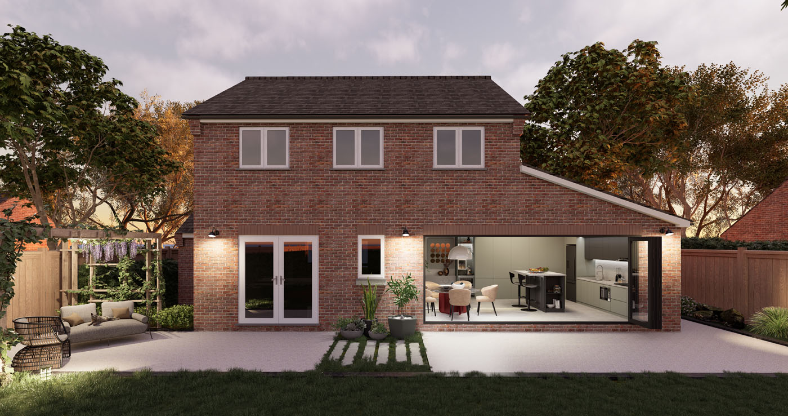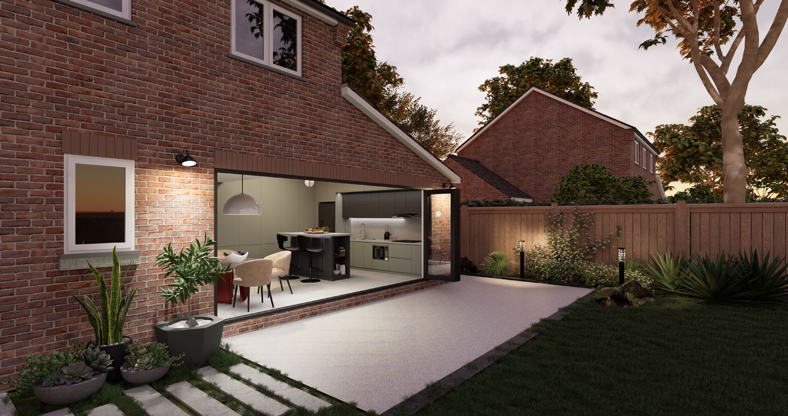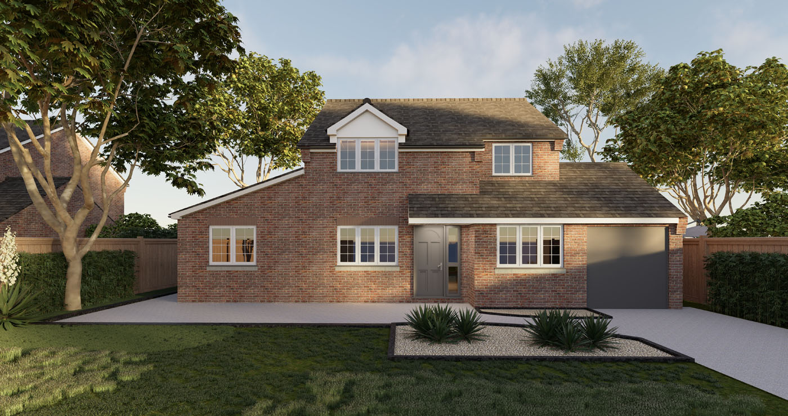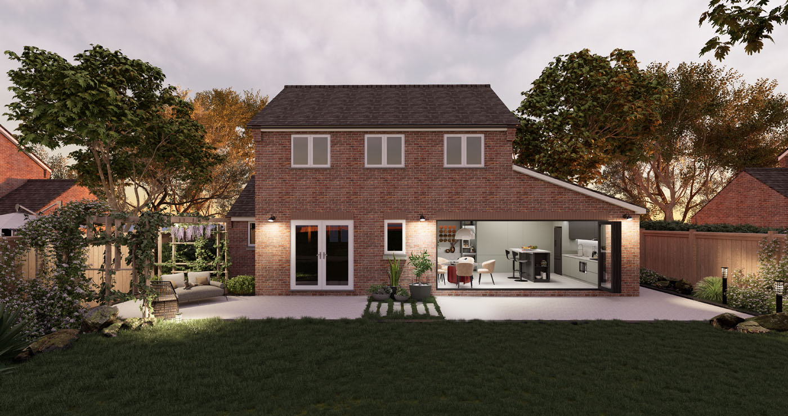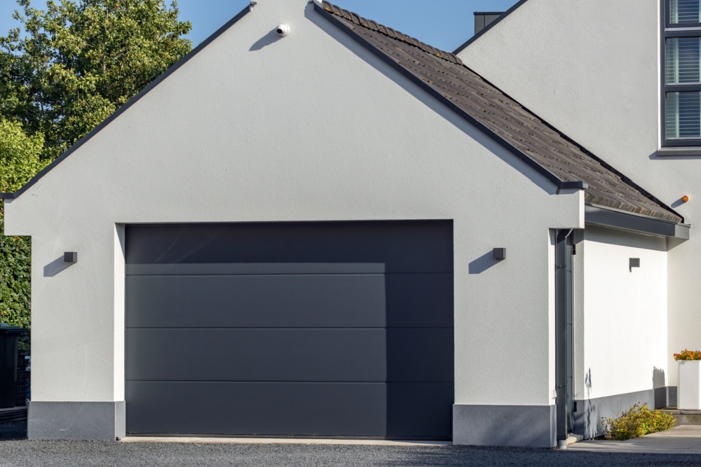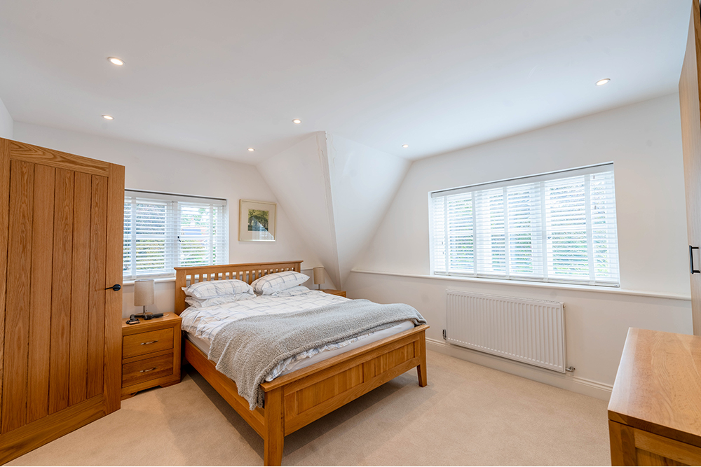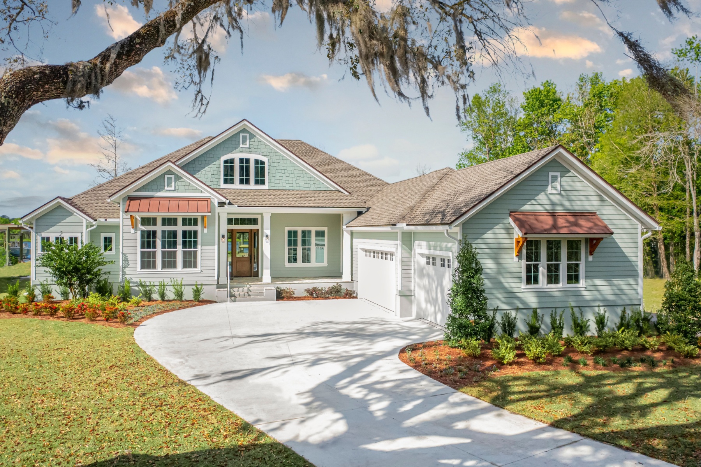The brief
This detached property situated on a gorgeous plot was brought to us by clients who wanted to expand their living area with a view to entertaining. Our clients love cooking, and wanted a kitchen and dining space where they could share their hobby with friends and family.
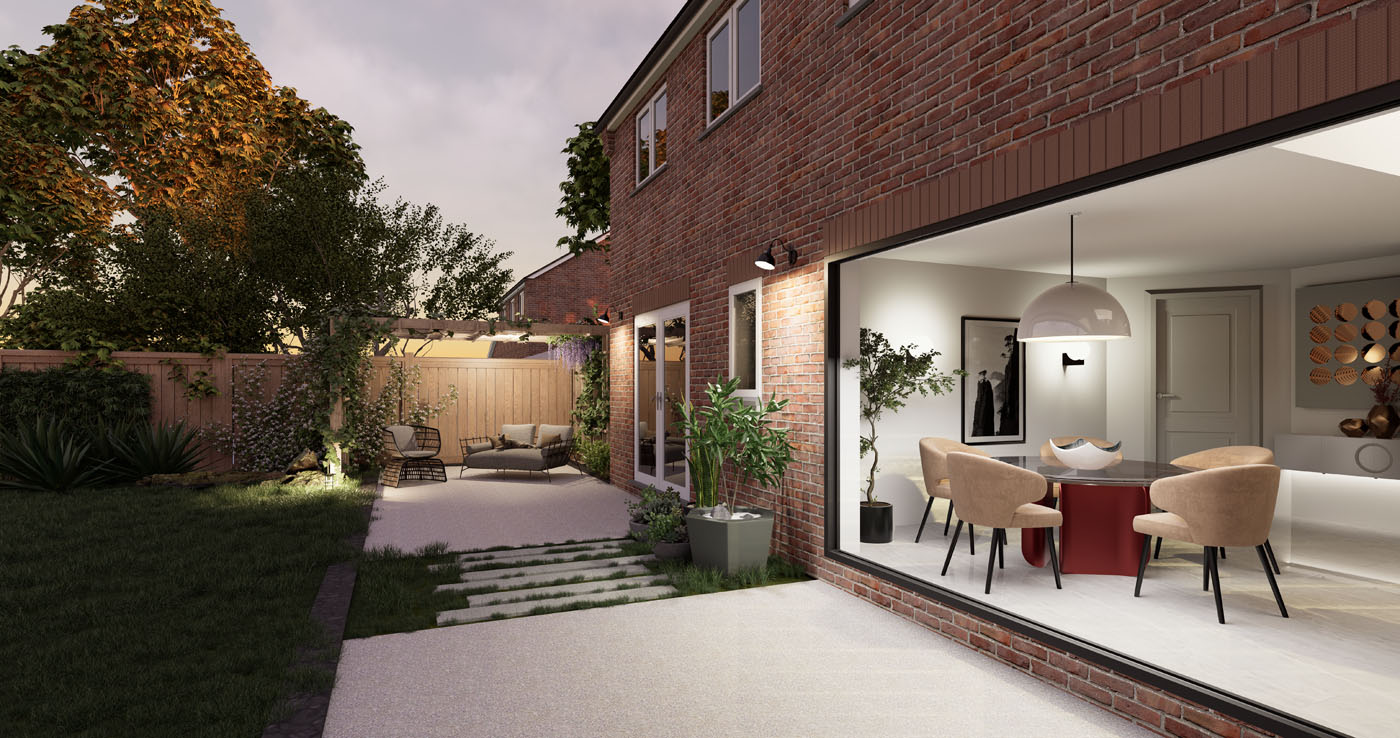
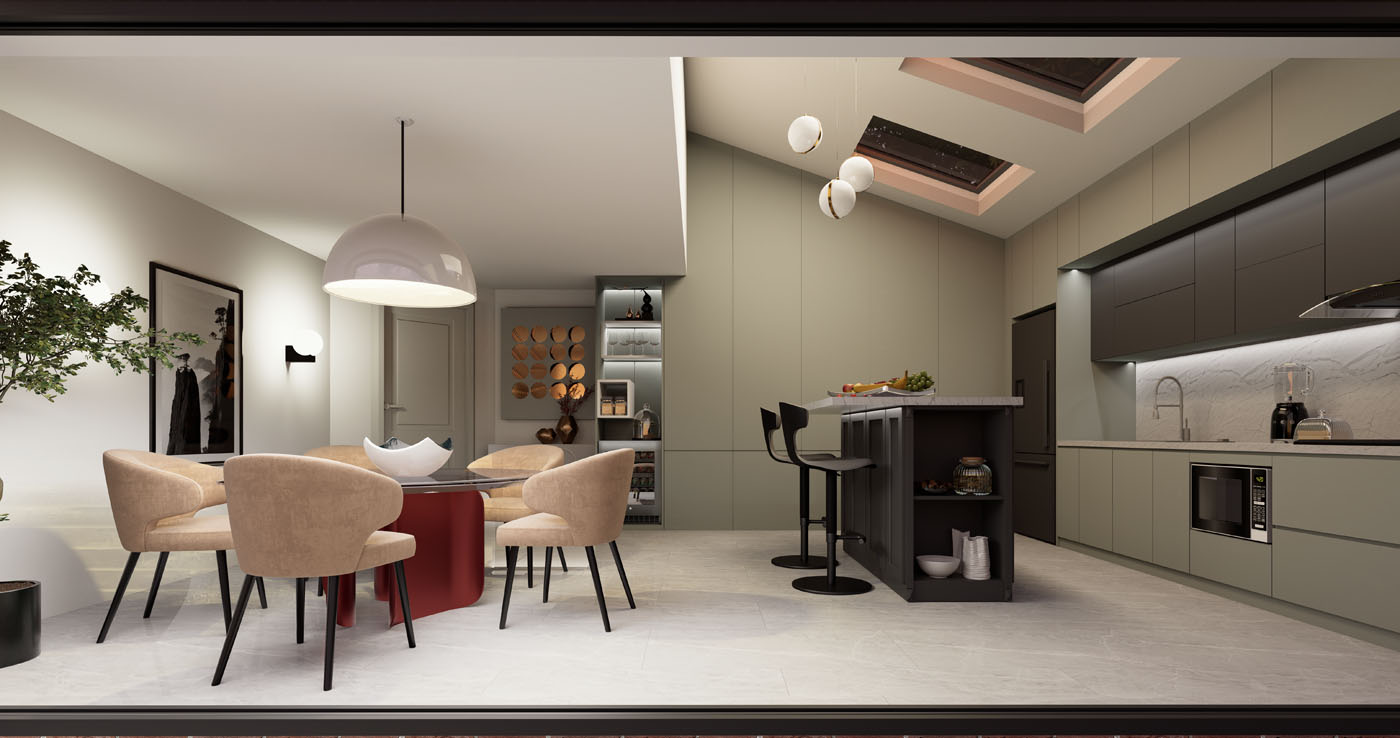
The concept
Our design maximised the existing floorplan as well as adding space through a single storey side extension with internal alterations. Alongside the contemporary, open-plan new living, dining and kitchen area, we were able to facilitate the addition of a utility room and downstairs WC, perfect for hosting. A large bifold door to the rear with a vaulted ceiling accommodating two VELUX roof windows fills the room with natural light, and allows our clients and their guests to step straight out into the garden.
The work
We can’t wait to turn this design into reality, and are looking forward to moving to the next stage of the project.
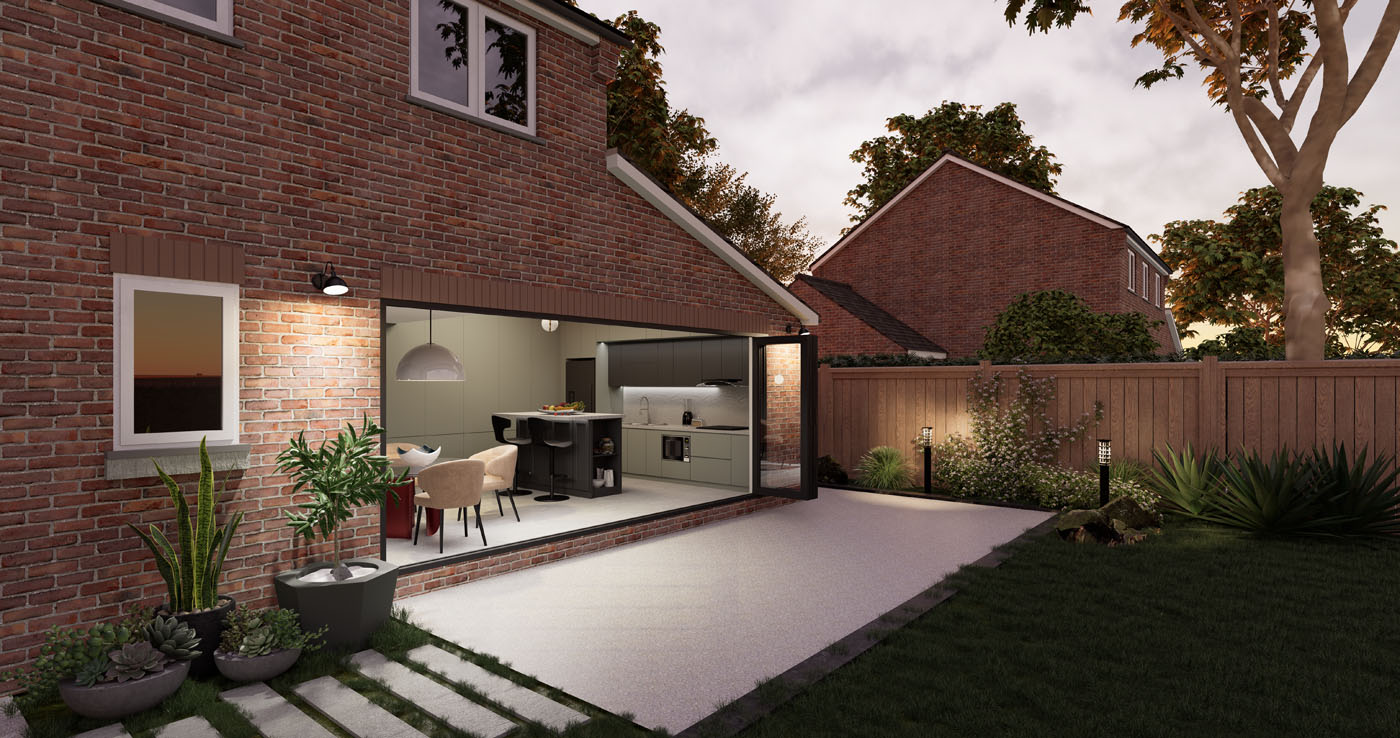
Project Gallery
Let’s talk, get in touch.
There’s always another way.
Reading (HAC HQ)
10 Beech Court
Wokingham Road
Hurst
RG10 0RQ
Portsmouth
Lancaster Court
8 Barnes Wallis Road
Fareham
PO15 5TU
Richmond
Parkshot house
5 Kew Road
Richmond
TW9 2PR
t: 01276 402 444
e: info@hac-designs.co.uk

