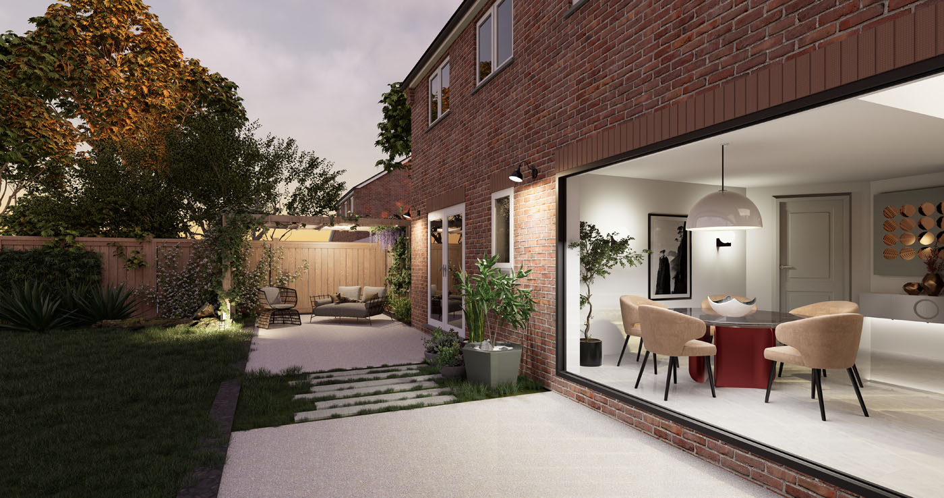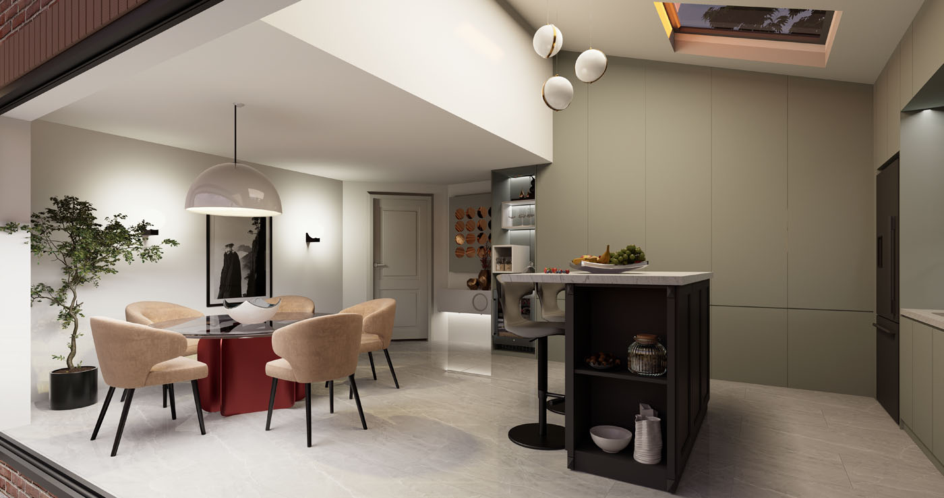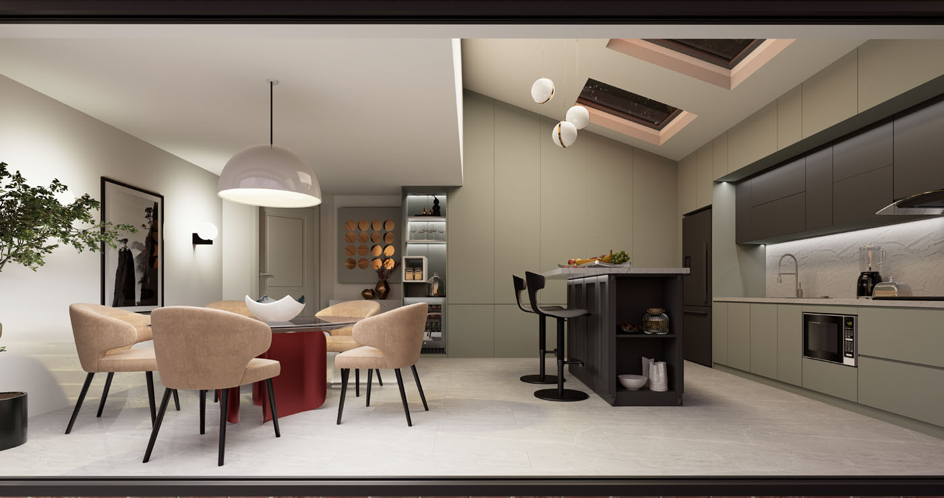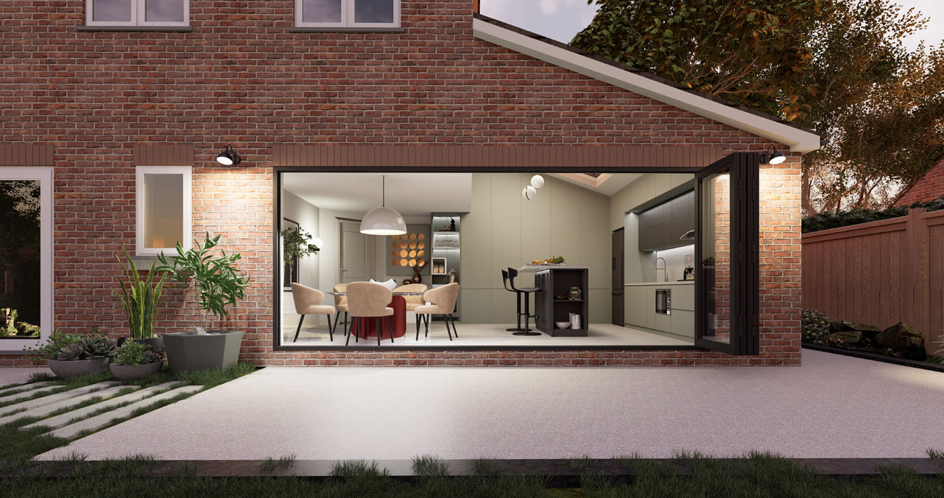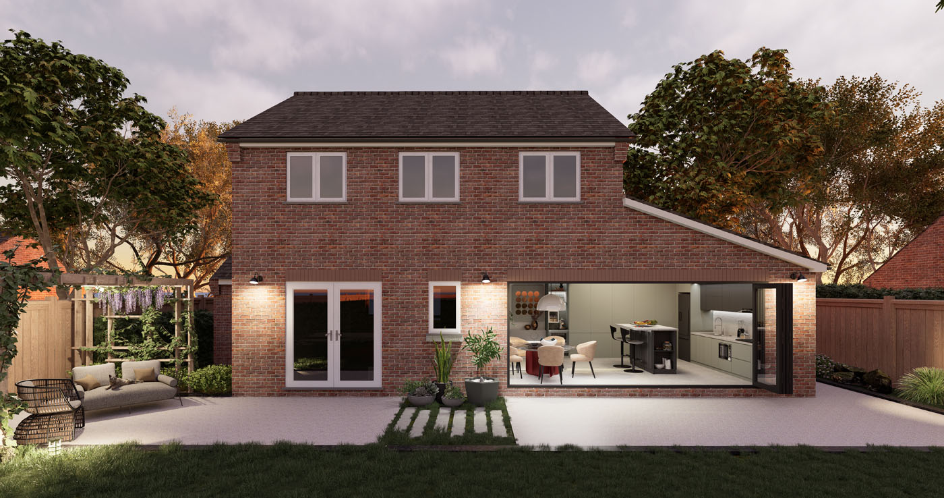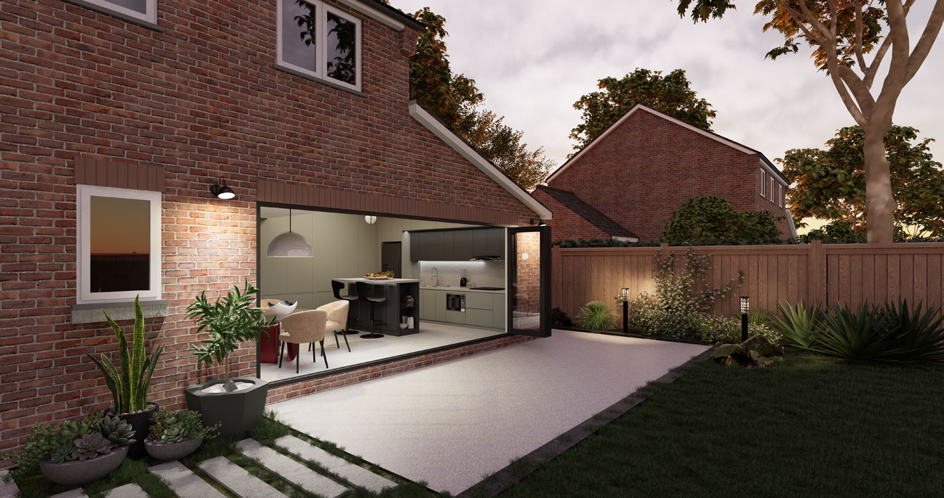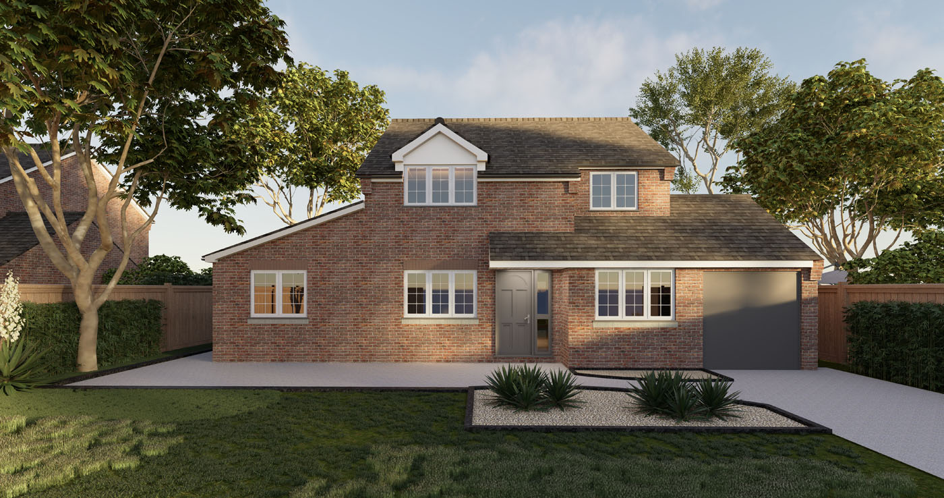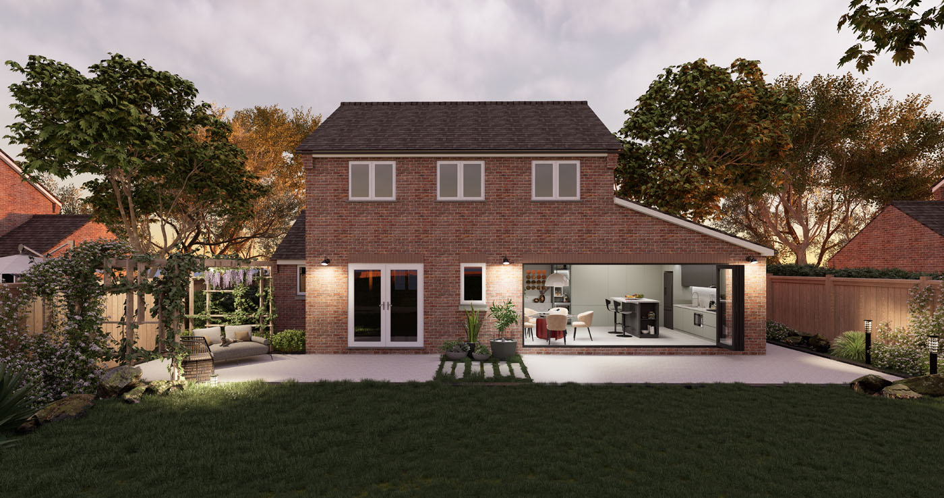For many homeowners, moving to a larger property isn’t always the most practical or cost-effective option. Instead, converting unused space within the home has become a popular way to gain extra room while adding significant value to a property. At HAC Designs, we specialise in helping clients explore their options for home conversion in Crowthorne, with loft and garage conversions being two of the most requested solutions. But how do you know which is right for your home?
Loft Conversions: Making the Most of Your Roof Space
Loft conversions are ideal for properties where the roof space is underused. They can transform an empty attic into a bright and functional living area such as a bedroom, office, or even a master suite with en-suite facilities.
Benefits of Loft Conversions
- Adds value: A well-designed loft conversion can increase property value by up to 20%.
- Minimal disruption: Most of the work takes place above the existing living space.
- Flexible use: Perfect for bedrooms, studies, or playrooms.
- Natural light: Roof windows and dormers can flood the space with daylight.
Considerations
- Ceiling height must be adequate for comfortable living.
- Structural work may be required, such as strengthening floor joists or adding dormers.
- Stairs will need to be integrated into the design, which can impact layout.
Garage Conversions: Unlocking Ground-Level Potential
Garages often become storage spaces for items rather than cars. Converting this area can provide a practical solution for homeowners looking to expand without extending the property’s footprint.
Benefits of Garage Conversions
- Cost-effective: Typically less expensive than a loft conversion.
- Accessibility: Located at ground level, ideal for home offices, gyms, or additional living rooms.
- Quick turnaround: Conversions can often be completed faster than loft projects.
- Great use of wasted space: Transforms an underutilised area into valuable living space.
Considerations
- Converting a garage removes sheltered parking, which may not suit all households.
- Proper insulation and damp-proofing are essential to make the space comfortable.
- Planning permission may be required depending on the property type.
Which Option Is Right for You?
The decision between a loft or garage conversion largely depends on your home’s structure, available space, and your lifestyle needs. Families needing an extra bedroom may lean towards a loft, while those working from home could benefit more from a ground-floor garage conversion.
How HAC Designs Can Help
At HAC Designs, we take the time to understand your requirements and assess your property to recommend the most suitable solution. Whether you’re considering expanding upwards or repurposing your garage, our expert team provides tailored designs that combine functionality, style, and value. Contact HAC Designs today to discuss your options for a loft or garage home conversion in Crowthorne and let us help you create a space that works perfectly for you.
Project Gallery
Let’s talk, get in touch.
There’s always another way.
Reading (HAC HQ)
10 Beech Court
Wokingham Road
Hurst
RG10 0RQ
Portsmouth
Lancaster Court
8 Barnes Wallis Road
Fareham
PO15 5TU
Richmond
Parkshot house
5 Kew Road
Richmond
TW9 2PR
t: 01276 402 444
e: info@hac-designs.co.uk

