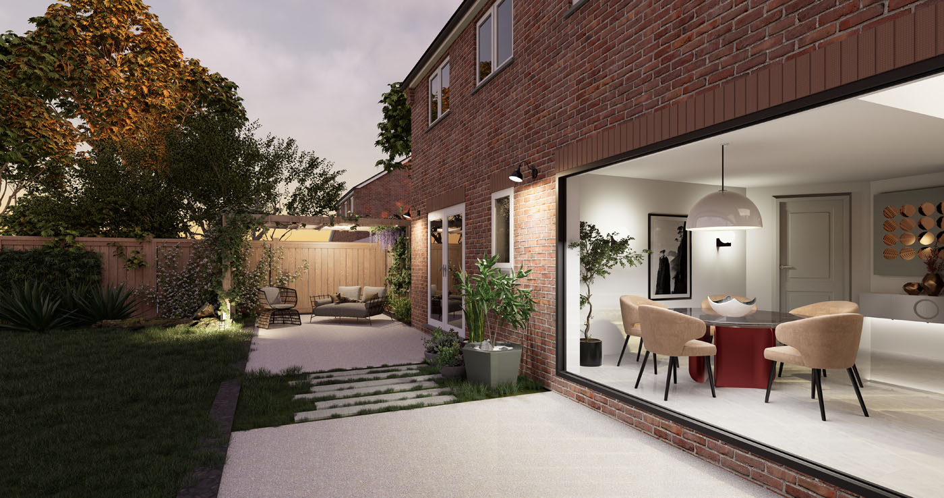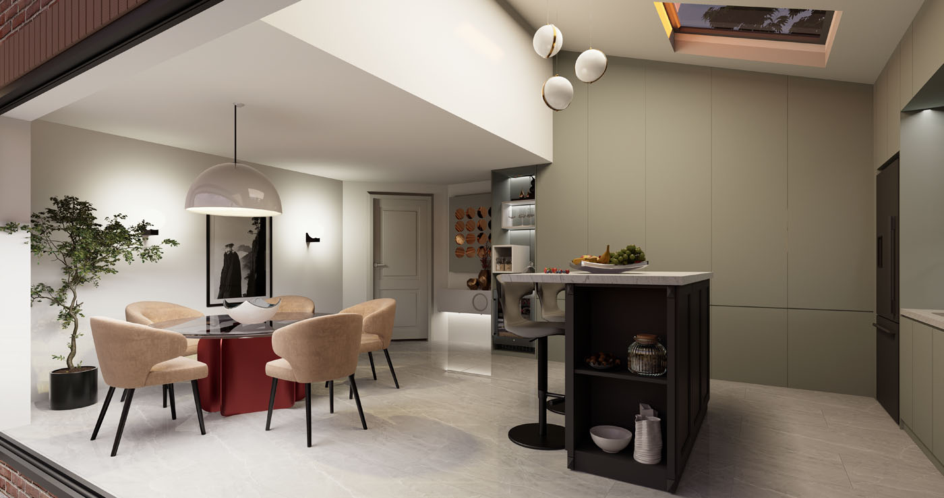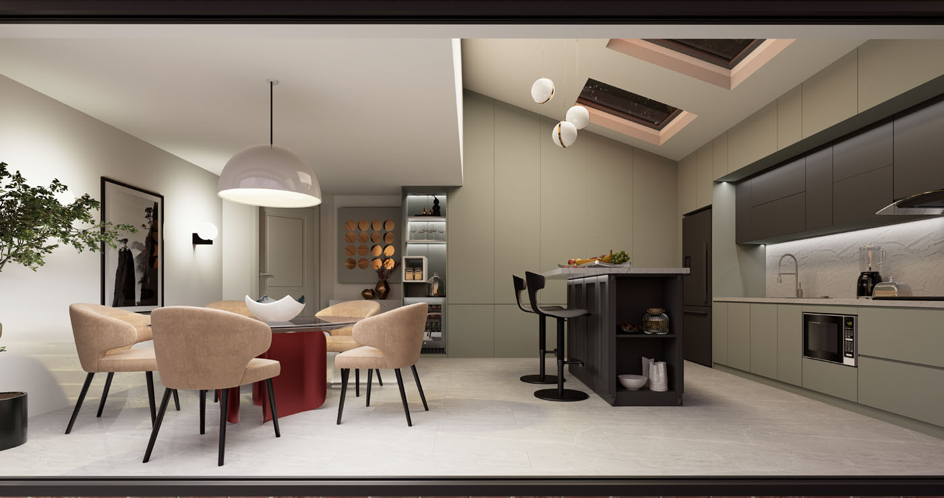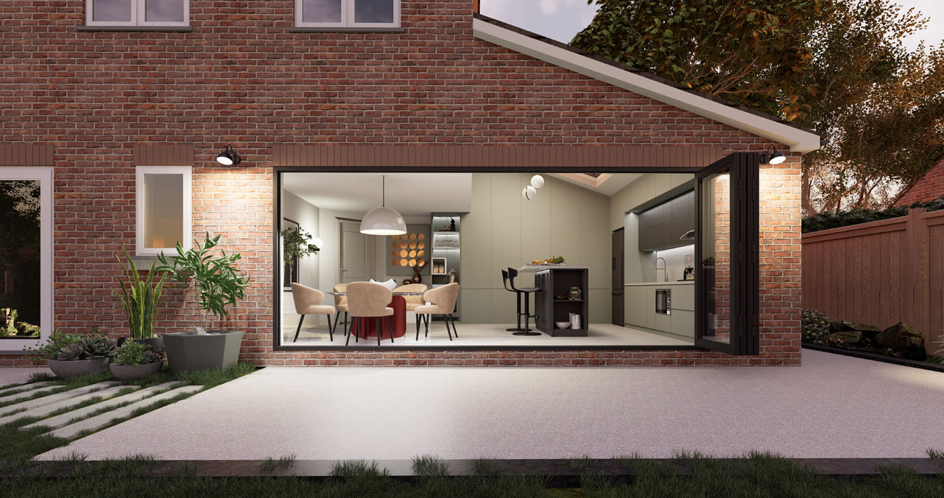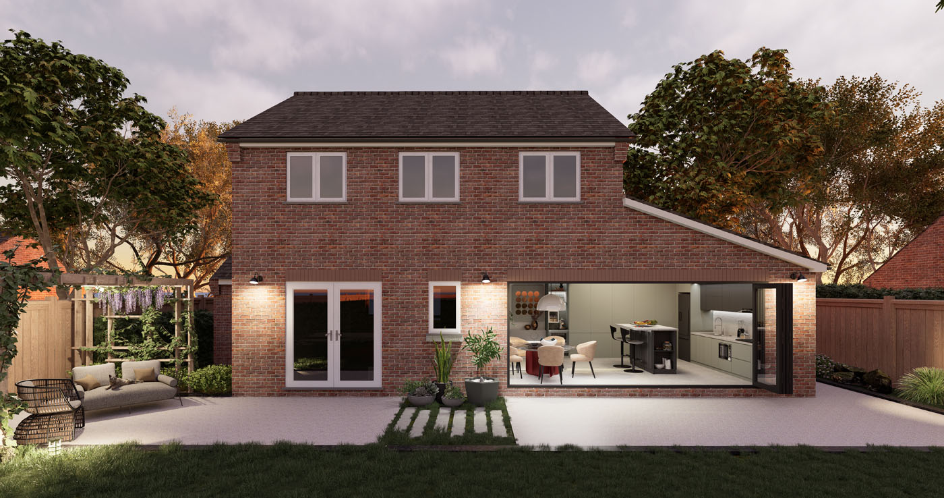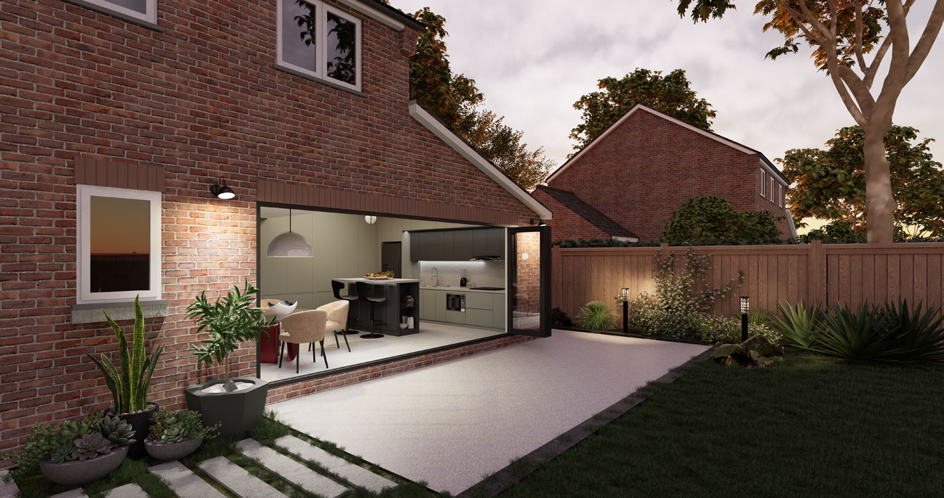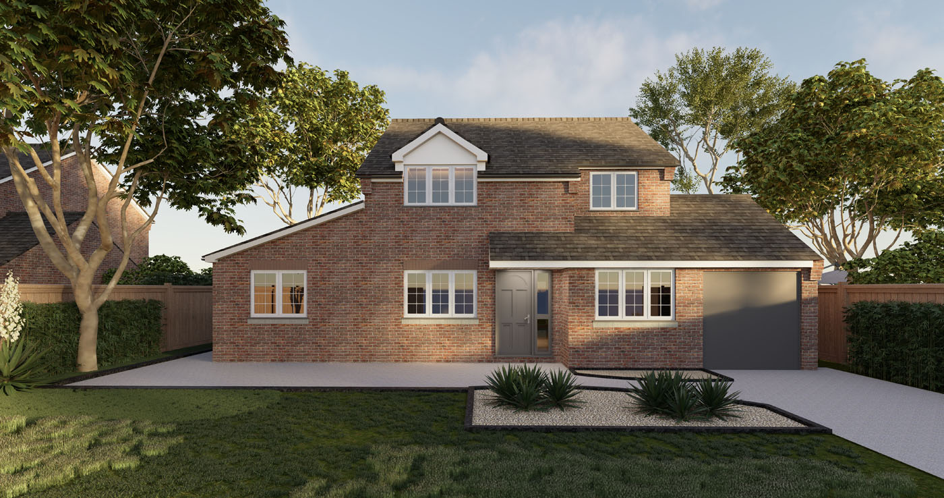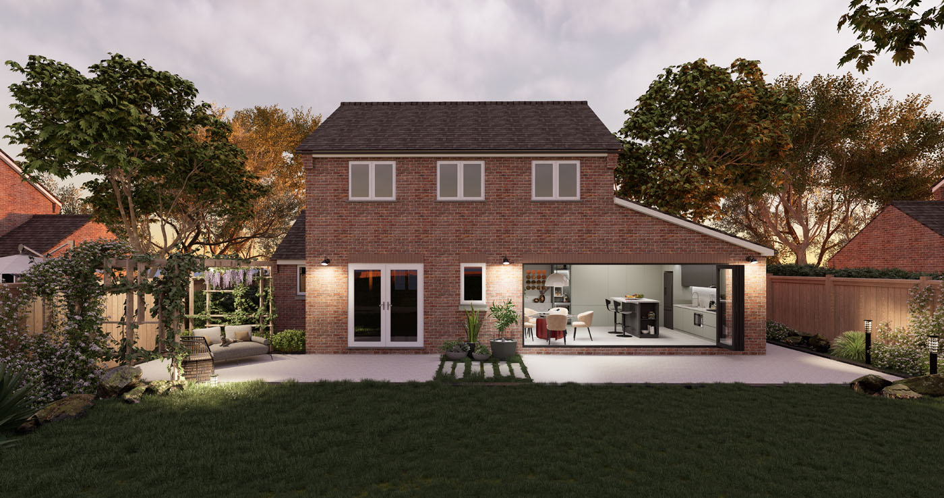At HAC Designs, we believe that every home has the potential to be transformed into a beautifully functional space that meets the unique requirements of its owners. A loft conversion is one of the most effective ways to unlock your home’s hidden potential, providing additional living space while adding value to your property. Our bespoke loft conversion service ensures that every project we undertake is personal to our clients’ visions, lifestyles, and architectural preferences.
Understanding Your Vision
A loft conversion should reflect the homeowner’s style and requirements, which is why we begin with an in-depth consultation. Whether you’re looking to create a luxurious master bedroom, a modern home office, or a tranquil retreat, our team takes the time to understand your requirements and design a solution that complements your home’s aesthetics and structure.
Expert Design and Planning
With our expertise in architectural design, we develop detailed plans that maximise space, functionality, and natural light. We consider every aspect of the conversion, from the placement of windows and skylights to insulation and access. Our team works closely with clients, offering 3D modelling and visualisations to help them picture the transformation before construction begins.
Personal Solutions for Every Home
No two homes are the same, which is why we customise each loft conversion to suit the property’s character and structure. Whether you have a Victorian townhouse, a modern detached home, or a compact semi-detached property, we design loft conversions that blend seamlessly with the existing architecture. Our designs ensure that your new space feels like a natural extension of your home rather than an afterthought.
Navigating Planning and Regulations
Many loft conversions fall under permitted development rights, but some require planning permission. Our team handles the entire approval process, ensuring compliance with local regulations and building control standards. This takes the stress off homeowners and guarantees that all structural and safety considerations are met.
Quality Craftsmanship and Materials
At HAC Designs, we prioritise quality and attention to detail. We use premium materials and work with skilled craftsmen to bring our designs to life. Whether incorporating bespoke joinery, modern lighting solutions, or high-end finishes, we ensure that every loft conversion is completed to the highest standard.
A Seamless Project from Start to Finish
Our comprehensive service covers everything from the initial concept and planning to construction and final touches. We manage the entire process, ensuring minimal disruption to your daily life while maintaining open communication with you at every stage. Our commitment to efficiency and professionalism means that your project is completed on time and within budget.
Transform Your Home with HAC Designs
If you’re considering a loft conversion, HAC Designs is here to bring your vision to life. Our bespoke approach ensures that your new space is not only functional but also enhances the beauty and value of your home. Get in touch with our team today to start your journey toward a tailor-made loft conversion that truly reflects your style and requirements.
Project Gallery
Let’s talk, get in touch.
There’s always another way.
Reading (HAC HQ)
10 Beech Court
Wokingham Road
Hurst
RG10 0RQ
Portsmouth
Lancaster Court
8 Barnes Wallis Road
Fareham
PO15 5TU
Richmond
Parkshot house
5 Kew Road
Richmond
TW9 2PR
t: 01276 402 444
e: info@hac-designs.co.uk

