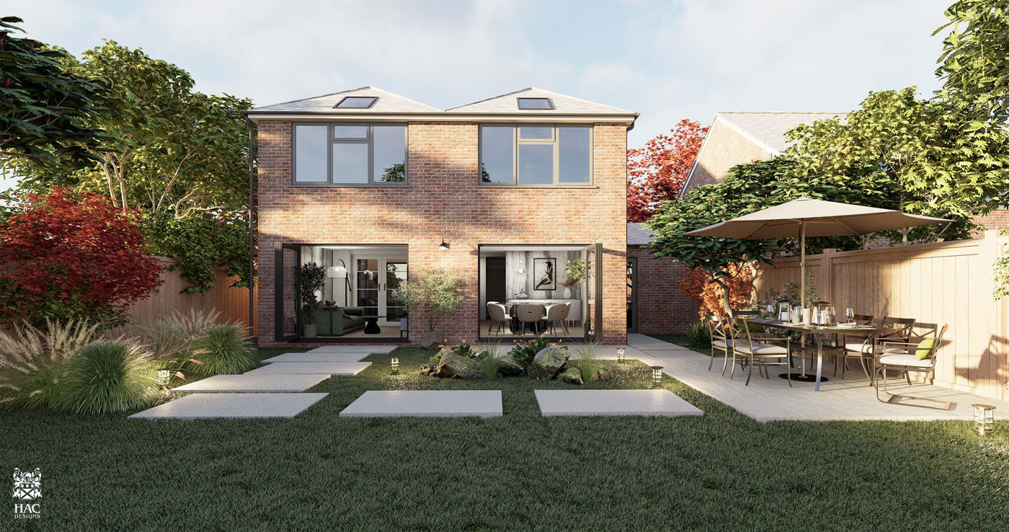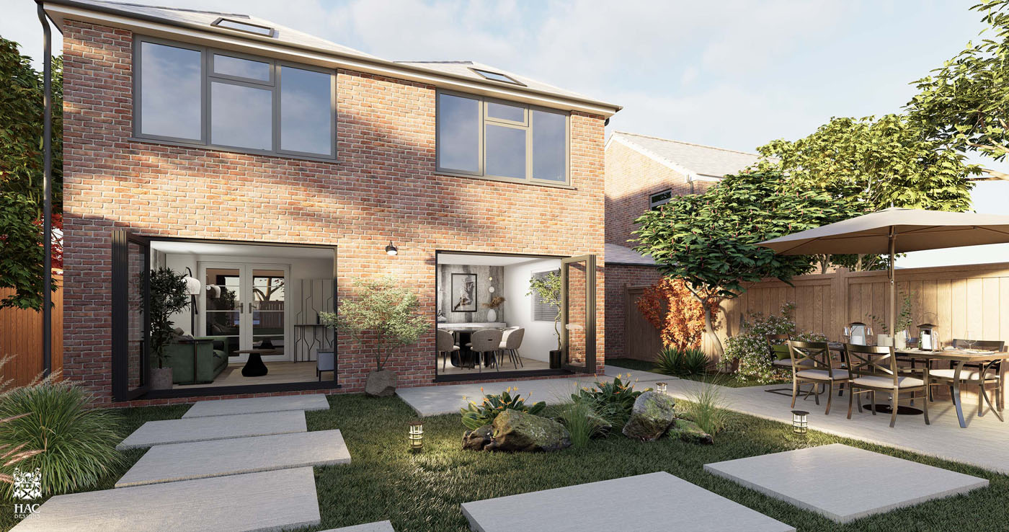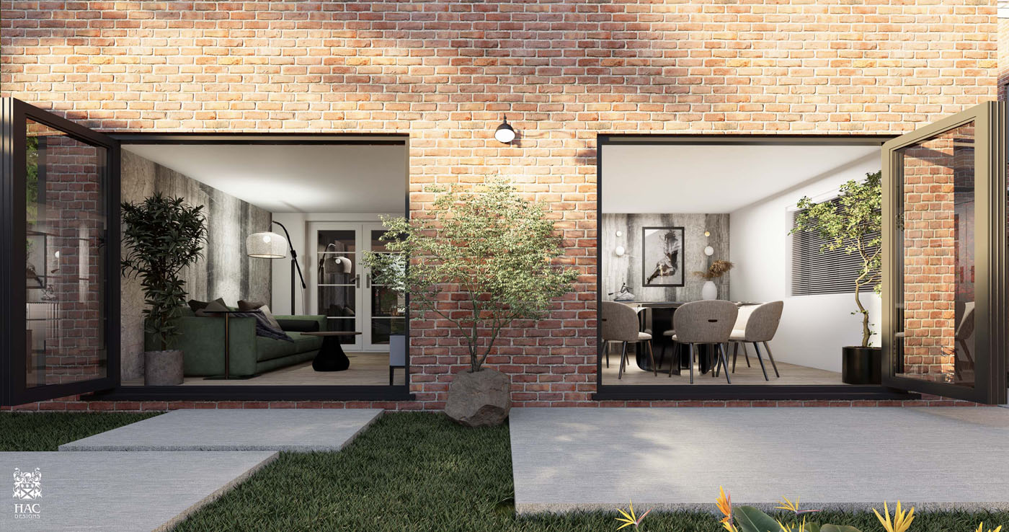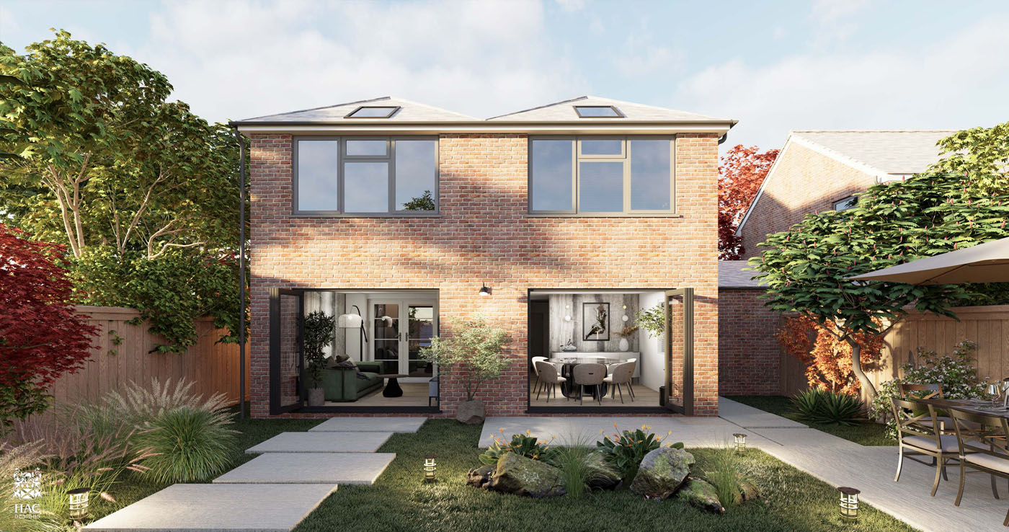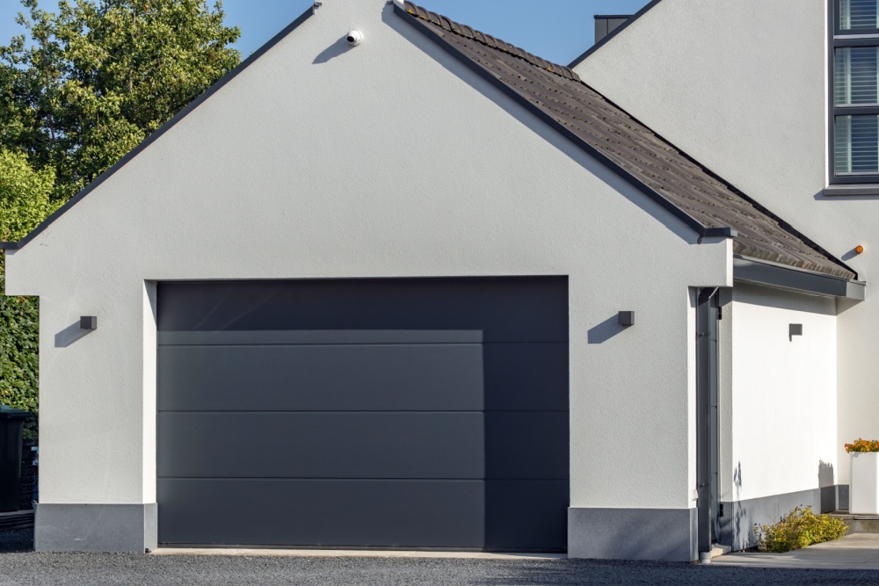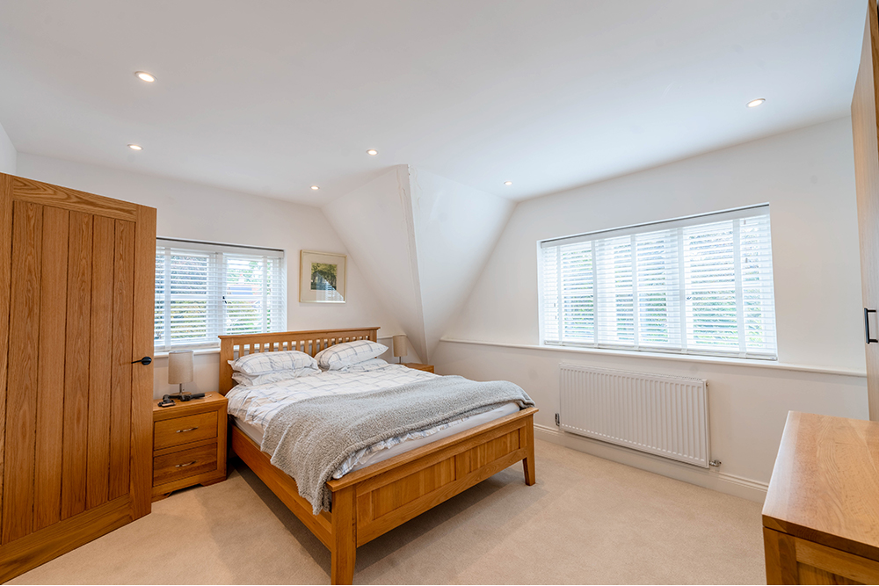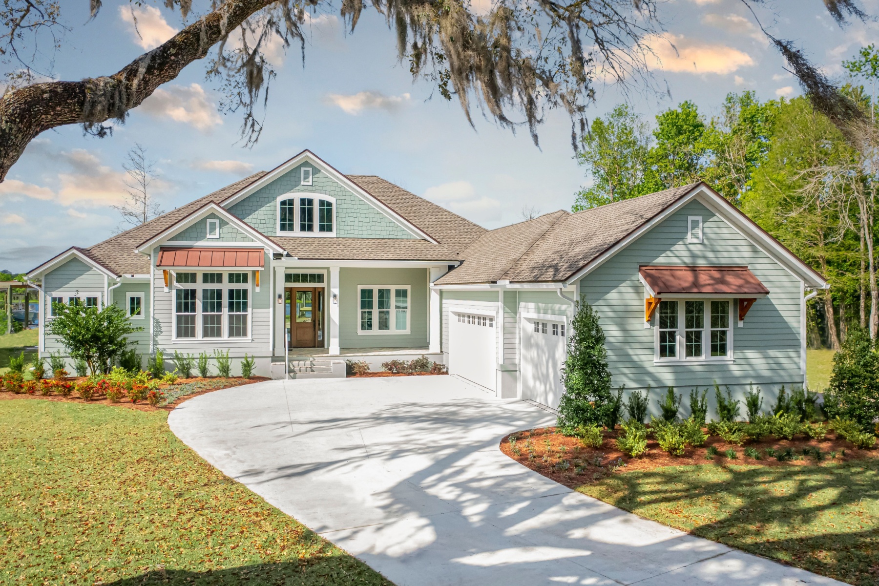When it comes to interior design projects, the challenge of maximising small spaces is one that design and build contractors tackle with creativity, innovation, and strategic planning. Whether you’re contending with a cosy flat, a compact office, or any limited area, making the most out of every square metre is essential. If you’re looking to make use of the smaller spaces in your property, then these tips from our top design and build contractors can help you transform small spaces into something truly special.
Multifunctional Furniture
One of the primary strategies suggested by our experts is the use of multifunctional furniture. A sofa bed, a desk that doubles as a dining table, or built-in benches with storage underneath can serve dual purposes while saving space. This approach not only maximises the functionality of each piece but also keeps the area uncluttered.
Smart Storage Solutions
Our design and build contractors always emphasise the importance of smart storage solutions. Think vertical: utilise the height of the room with tall shelving units, and consider wall-mounted cabinets to keep the floor space clear. Hidden storage, like under-bed drawers or ottomans with storage inside, is also a clever way to reduce clutter without sacrificing style.

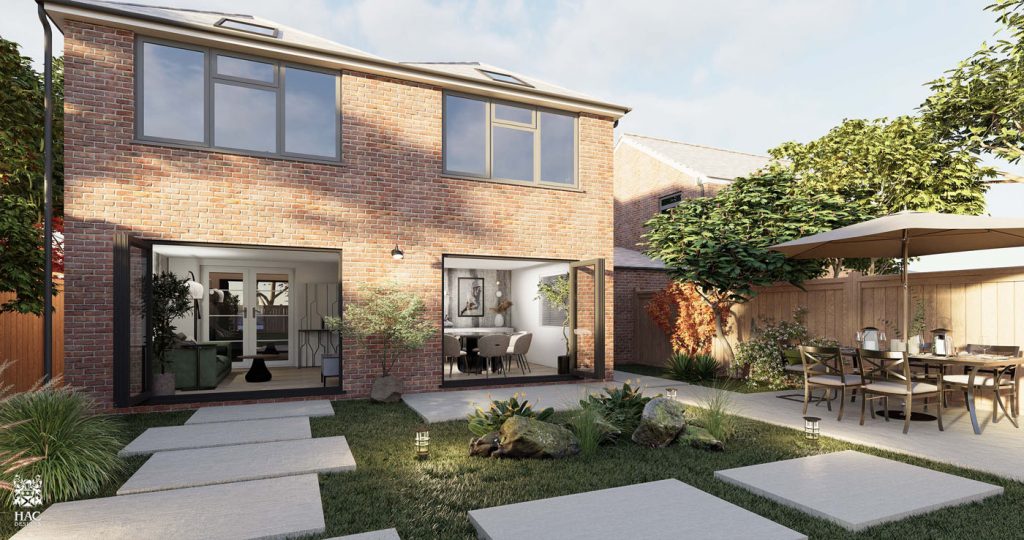
Choose Light Colours and Reflective Surfaces
Light colours make a room feel bigger and brighter, as they reflect more light than dark colours. Incorporating shades of white, light grey, or pastels can visually expand a space. Adding mirrors and glossy finishes can further enhance this effect by bouncing light around the room, creating a more open feel.
Focus on Lighting
Good lighting is key to making a small space feel larger and more inviting. Layered lighting—combining ambient, task, and accent lighting—can make a stylish impact, reducing shadows that make a room feel cramped. Natural light should be maximised with sheer window treatments or strategically placed mirrors to reflect light into the room.
Minimalist Approach
A minimalist design approach is highly effective in small spaces. This doesn’t mean the space has to be devoid of personality but focusing on the essentials and keeping decor simple and uncluttered can make the area feel more expansive. Choose a few statement pieces instead of multiple small decorations to avoid a crowded look.
Glass and Open Shelving
Glass elements, such as glass doors or tabletops, and open shelving maintain an open line of sight, making spaces feel larger. These elements allow light to flow freely and reduce the visual bulk that solid, heavy furniture can create.
Plan Your Layout Wisely
Finally, the layout of your space is crucial. Our design and build contractors recommend planning a layout that allows for easy movement and functionality. Avoid blocking pathways with furniture and keep the flow of the room in mind. Furniture that can be folded or tucked away when not in use is particularly beneficial in multi-purpose areas.
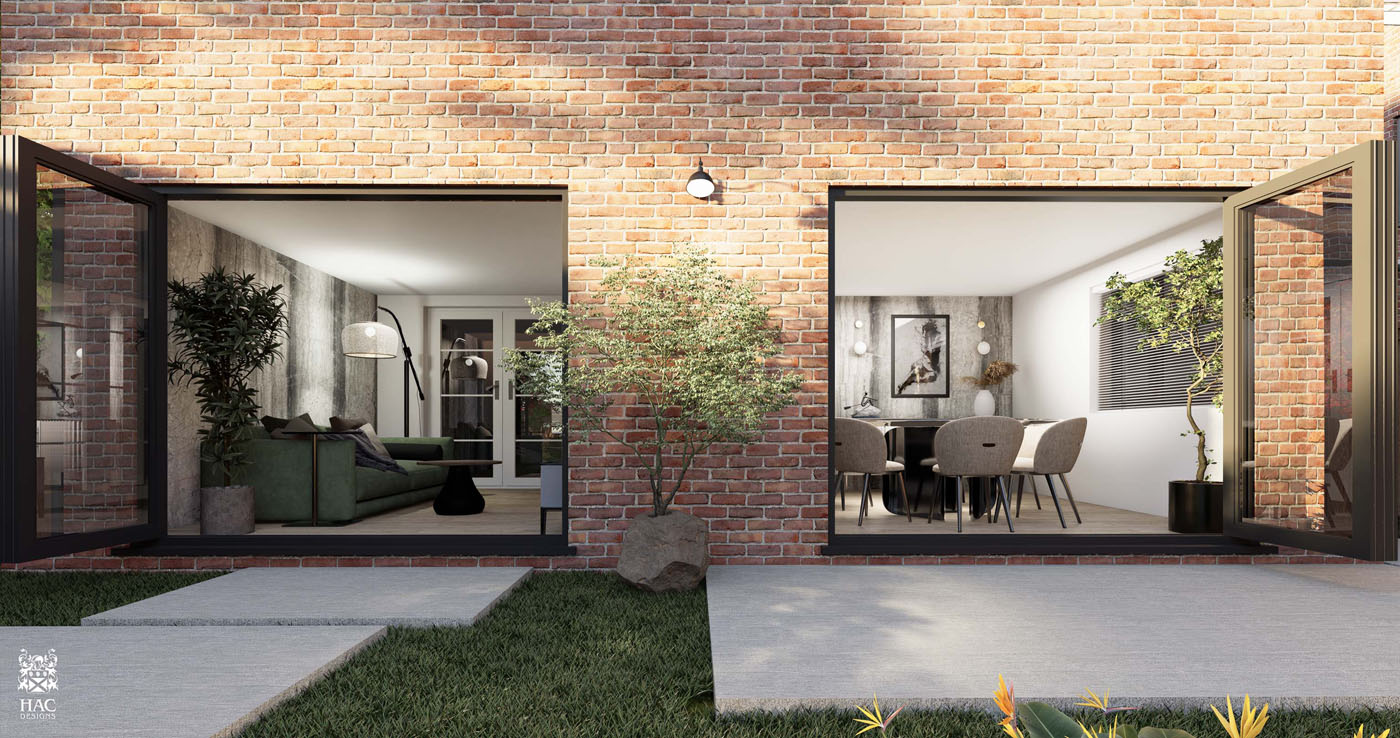
Project Gallery
Let’s talk, get in touch.
There’s always another way.
Reading (HAC HQ)
10 Beech Court
Wokingham Road
Hurst
RG10 0RQ
Portsmouth
Lancaster Court
8 Barnes Wallis Road
Fareham
PO15 5TU
Richmond
Parkshot house
5 Kew Road
Richmond
TW9 2PR
t: 01276 402 444
e: info@hac-designs.co.uk

