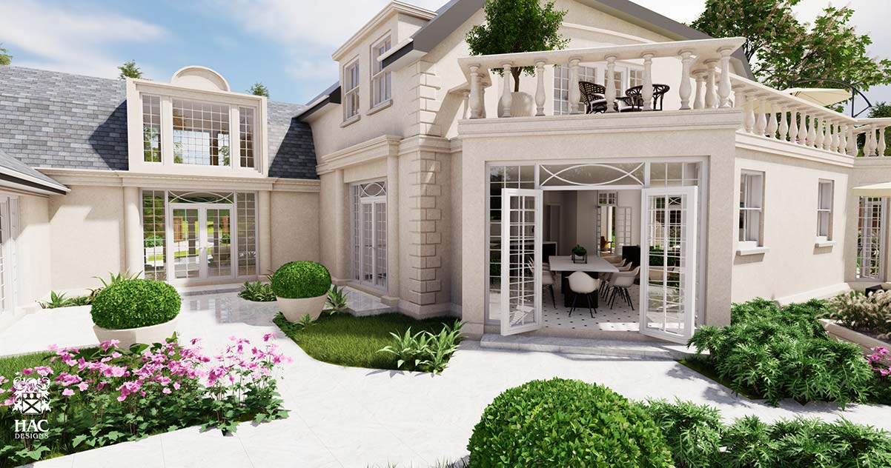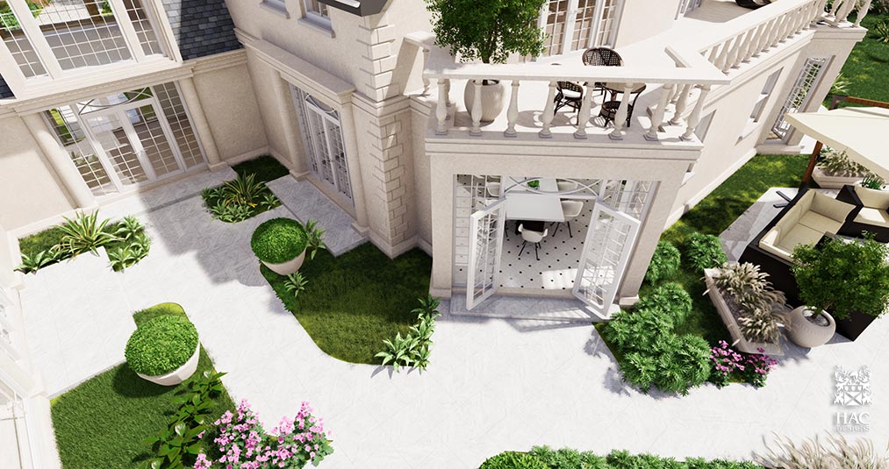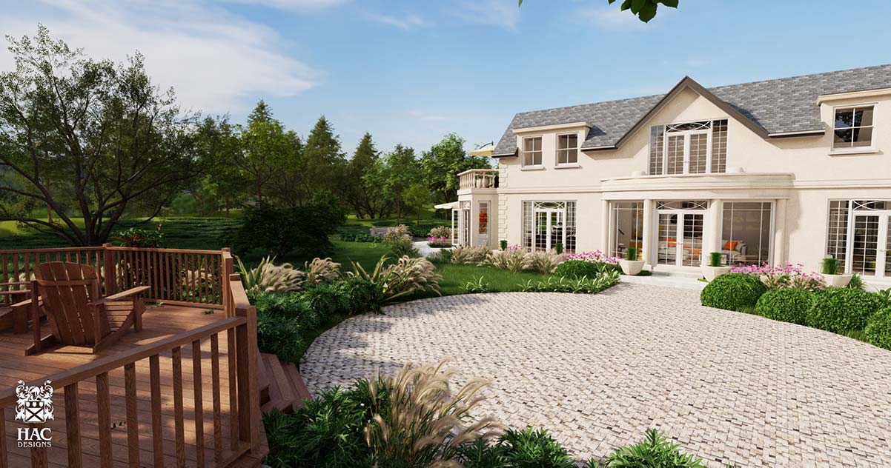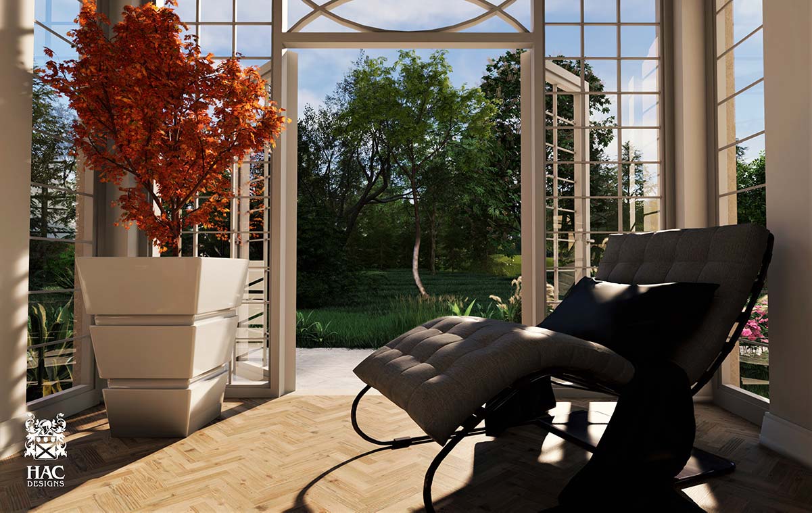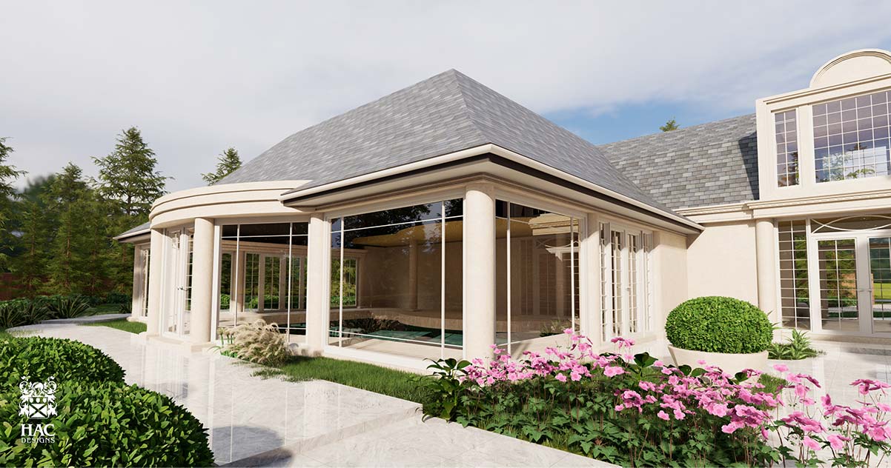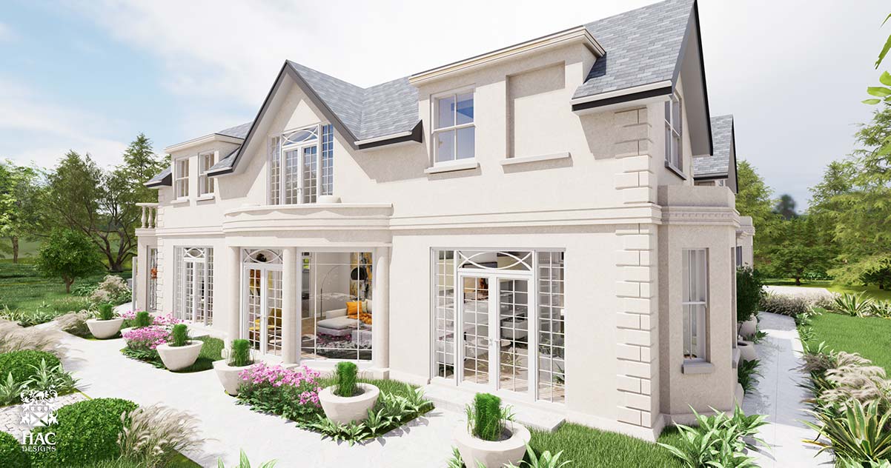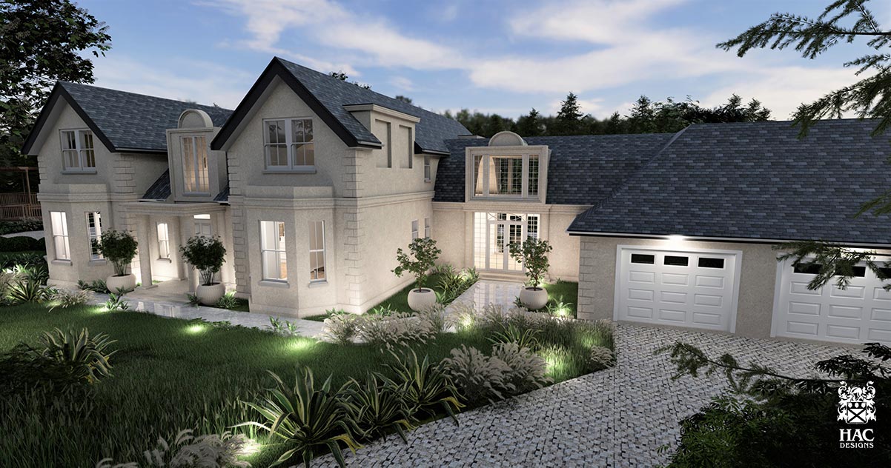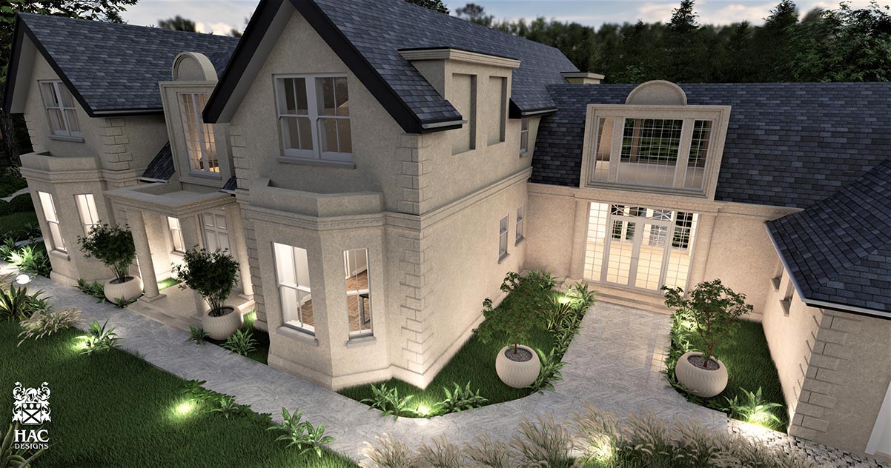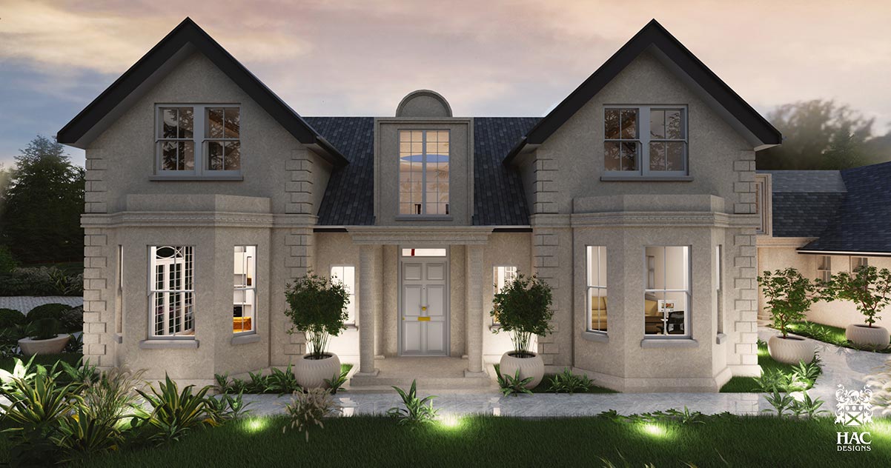The brief
Set amongst six acres of incredible scenery, the property we had been invited to view needed a complete overhaul, and on our initial walk-through it quickly became apparent that to achieve our client’s goals we would effectively be starting from scratch. They wanted a traditional build with modern features, a grand entrance and balconies from which to enjoy the surrounding view.
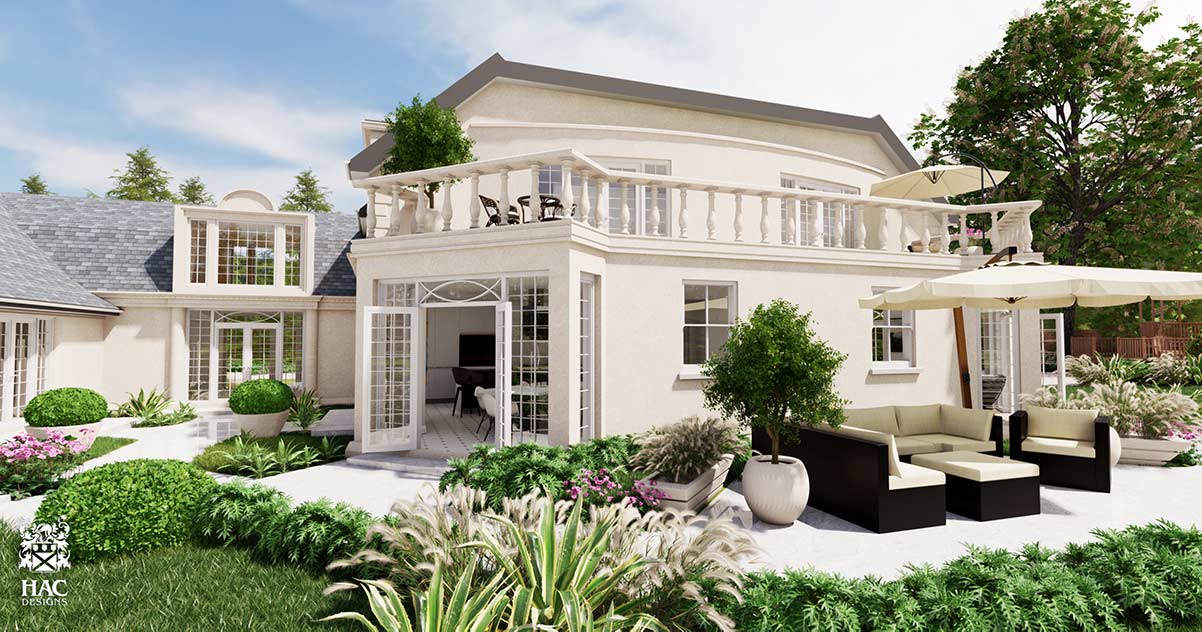
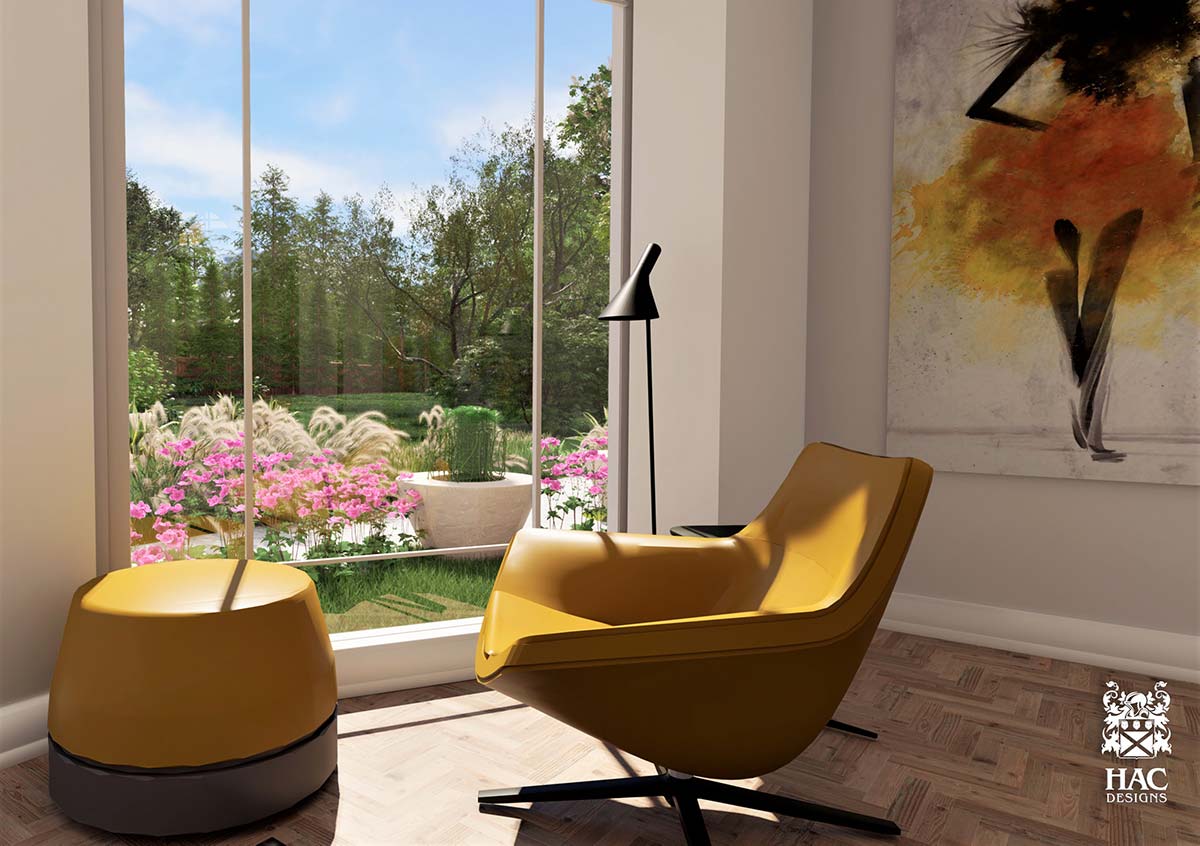
The concept
With HAC Managing Director Hayden Cooper at the helm of this project and our client very involved in the design process, we proposed an asymmetrical floorplan with sprawling corridors, open-plan living spaces and a striking entrance space, adorned with stone pillars, bay windows and geometric shapes. Our client was sold from the first steps of our 3D walk-through, with the only amendment to increase the size of the beautiful master-suite.
The work
Currently awaiting planning permission, we can’t wait to share this project with you once completed.
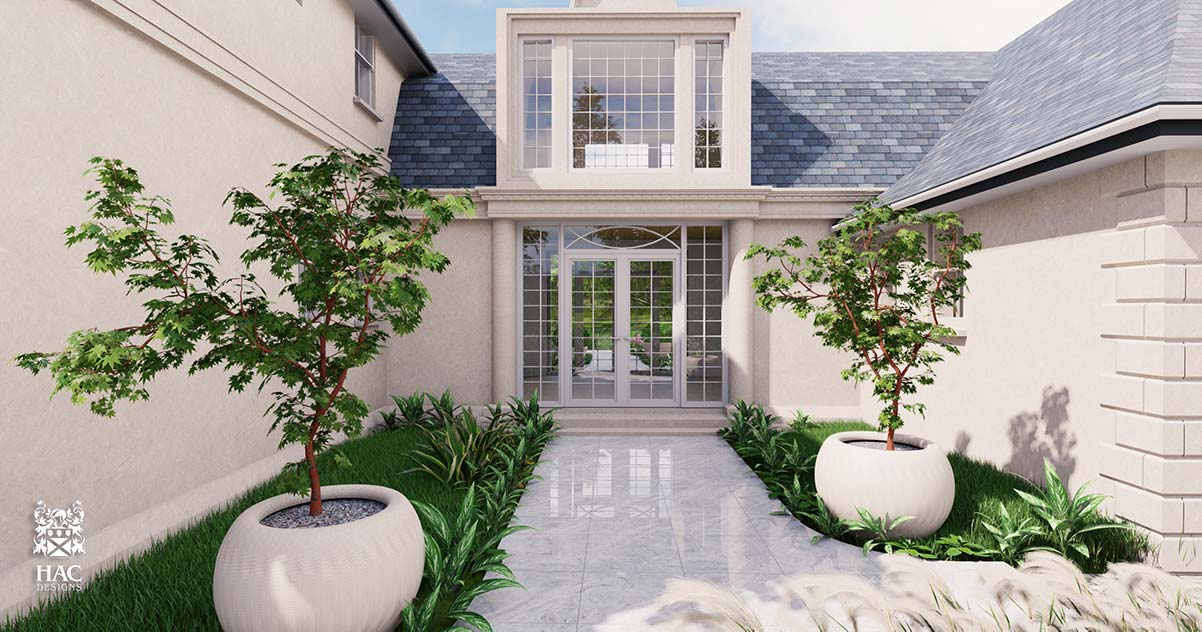
Project Gallery
Let’s talk, get in touch.
There’s always another way.
Reading (HAC HQ)
10 Beech Court
Wokingham Road
Hurst
RG10 0RQ
Portsmouth
Lancaster Court
8 Barnes Wallis Road
Fareham
PO15 5TU
Richmond
Parkshot house
5 Kew Road
Richmond
TW9 2PR
t: 01276 402 444
e: info@hac-designs.co.uk

