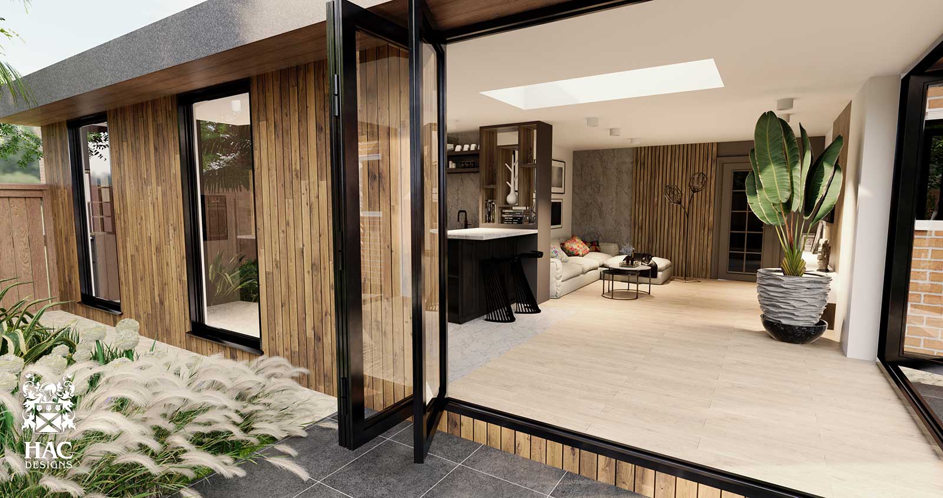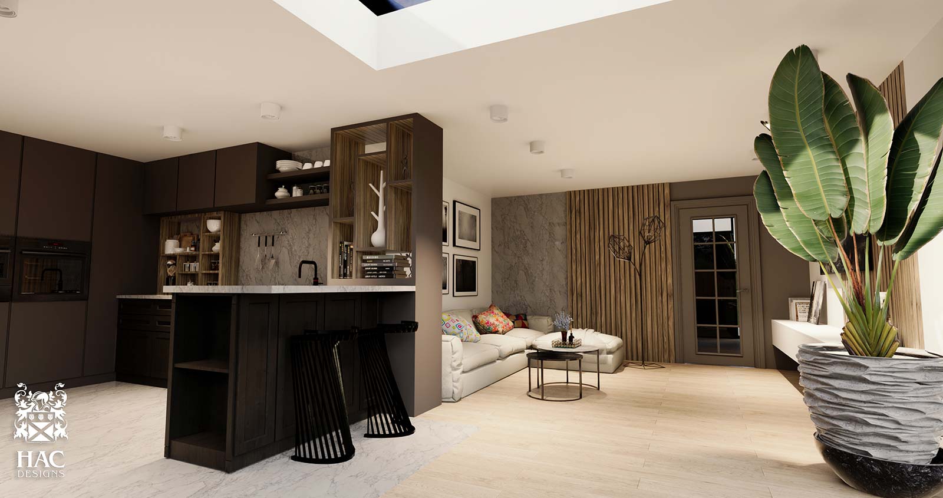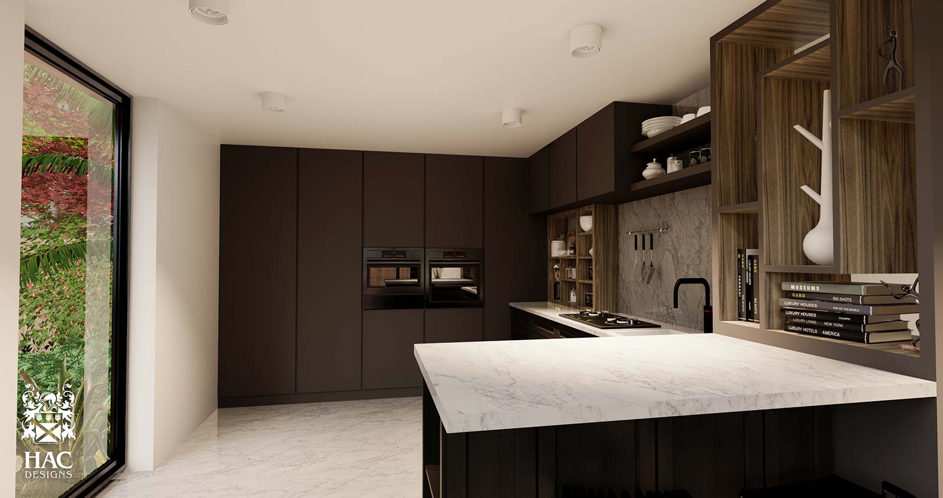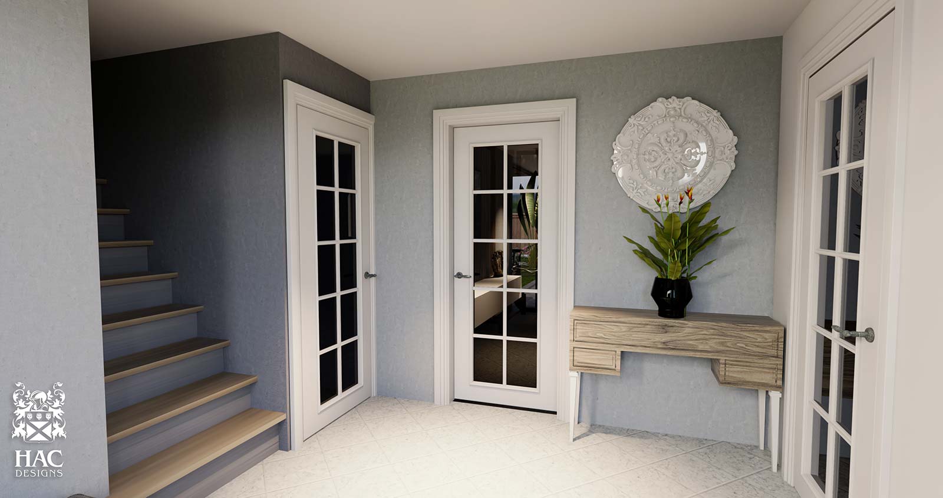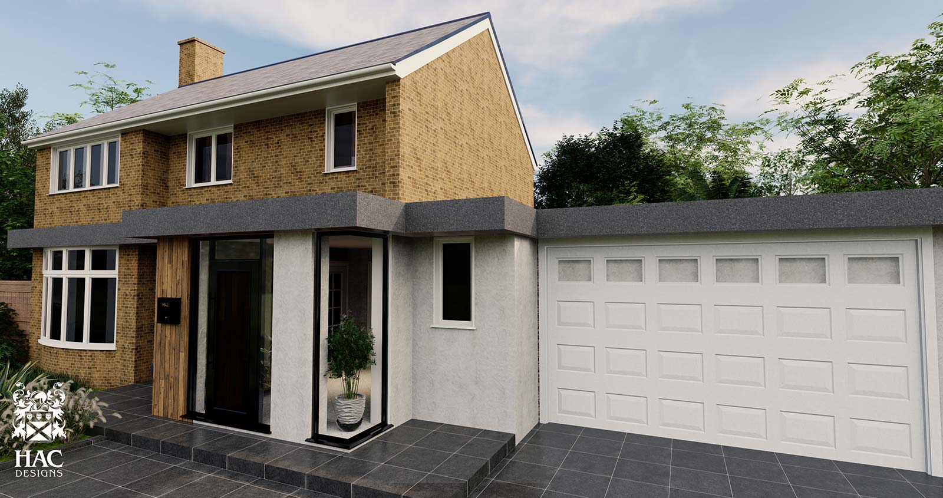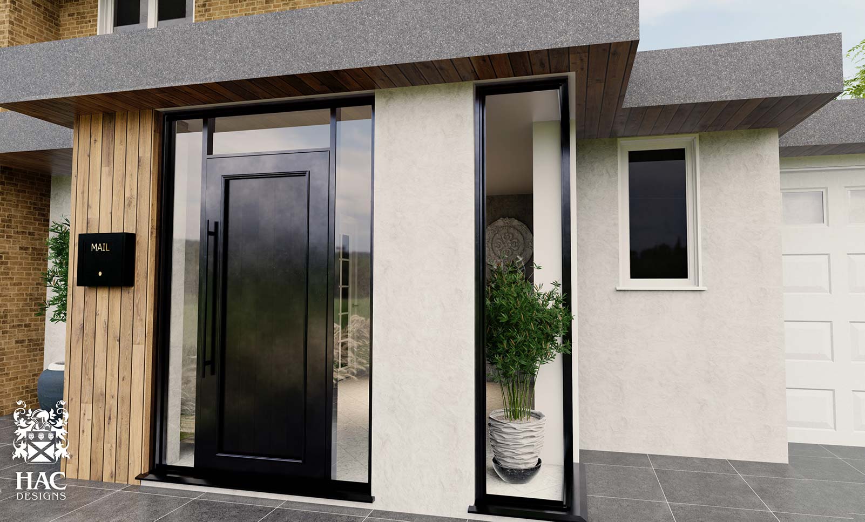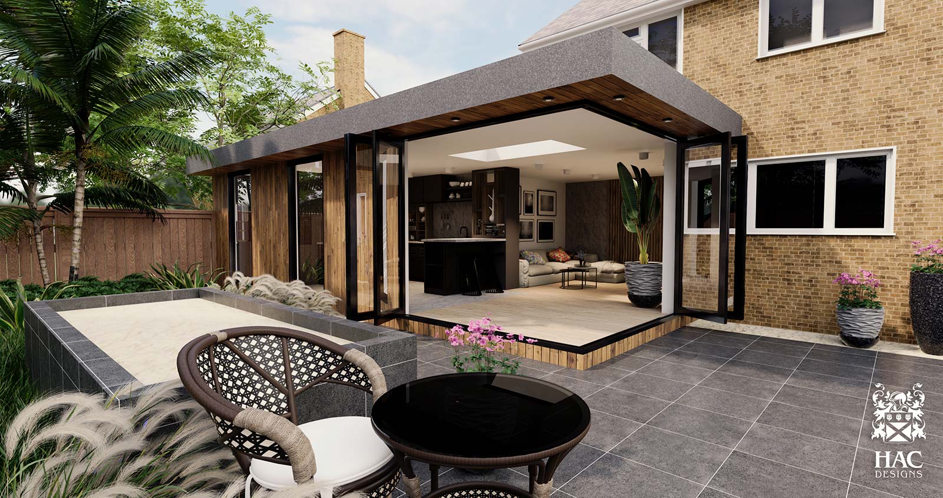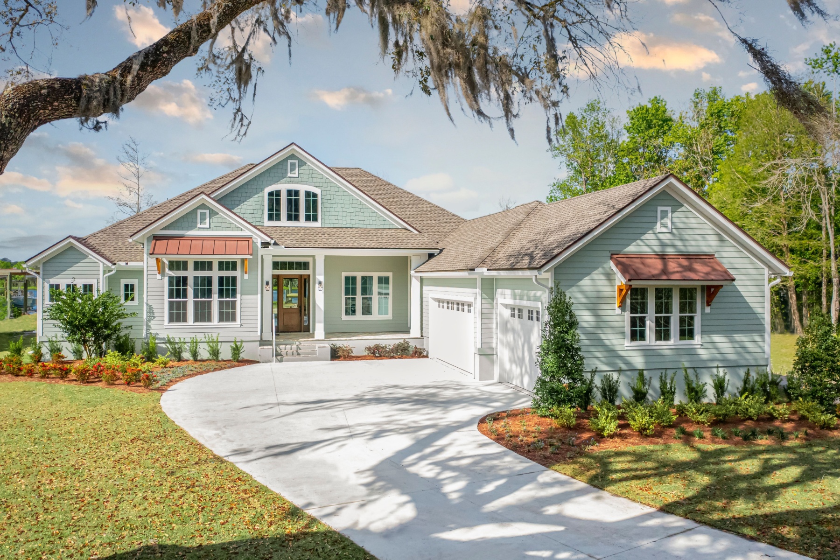The brief
This three-bedroom detached property was a well-loved home, but its current layout meant it’s owners weren’t making the most of what it had to offer. With ample space, an attached garage and an under-utilised outdoor area, our clients were looking for a space to host gatherings, entertain family and friends and enjoy their evenings together.
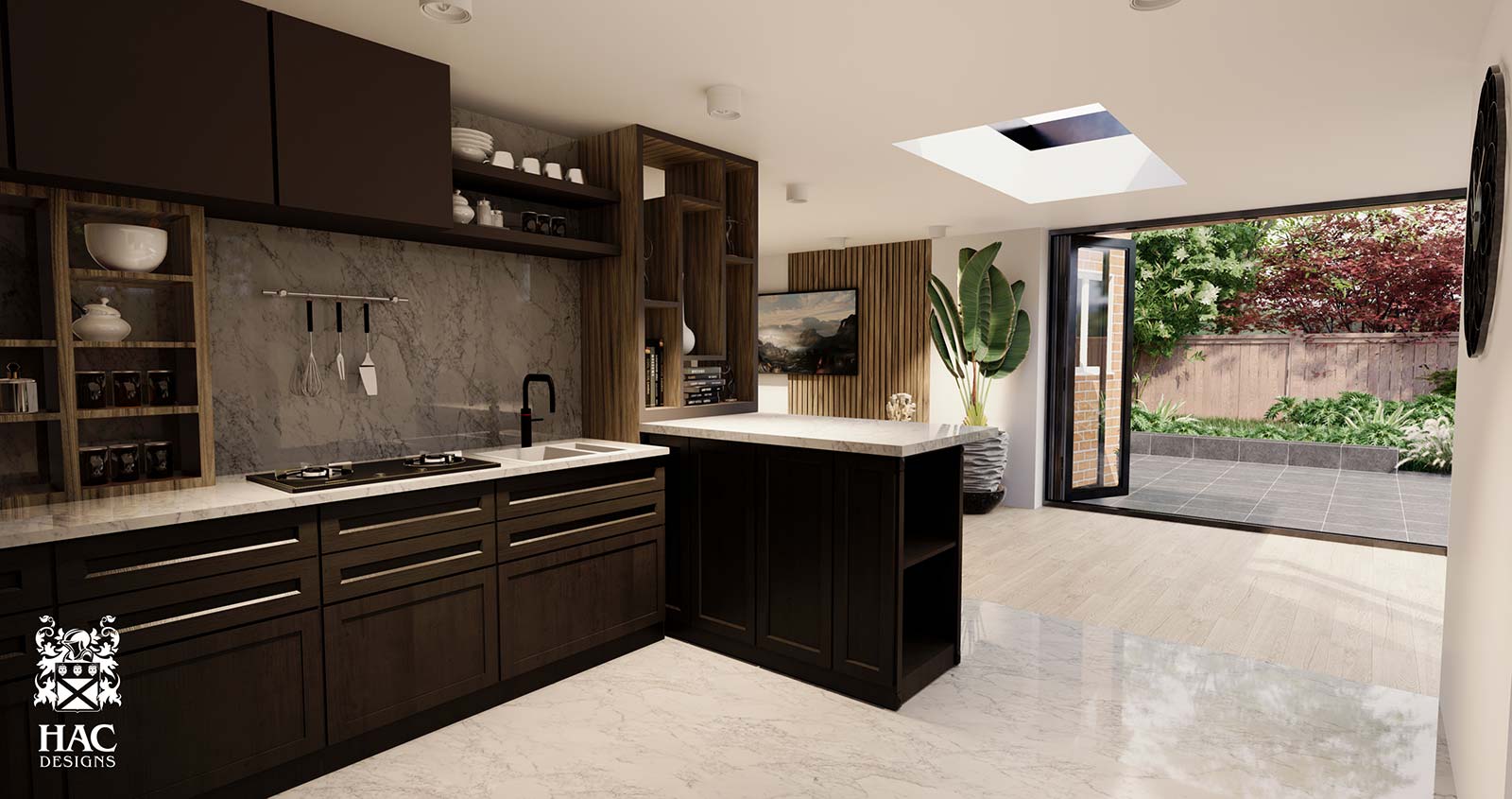
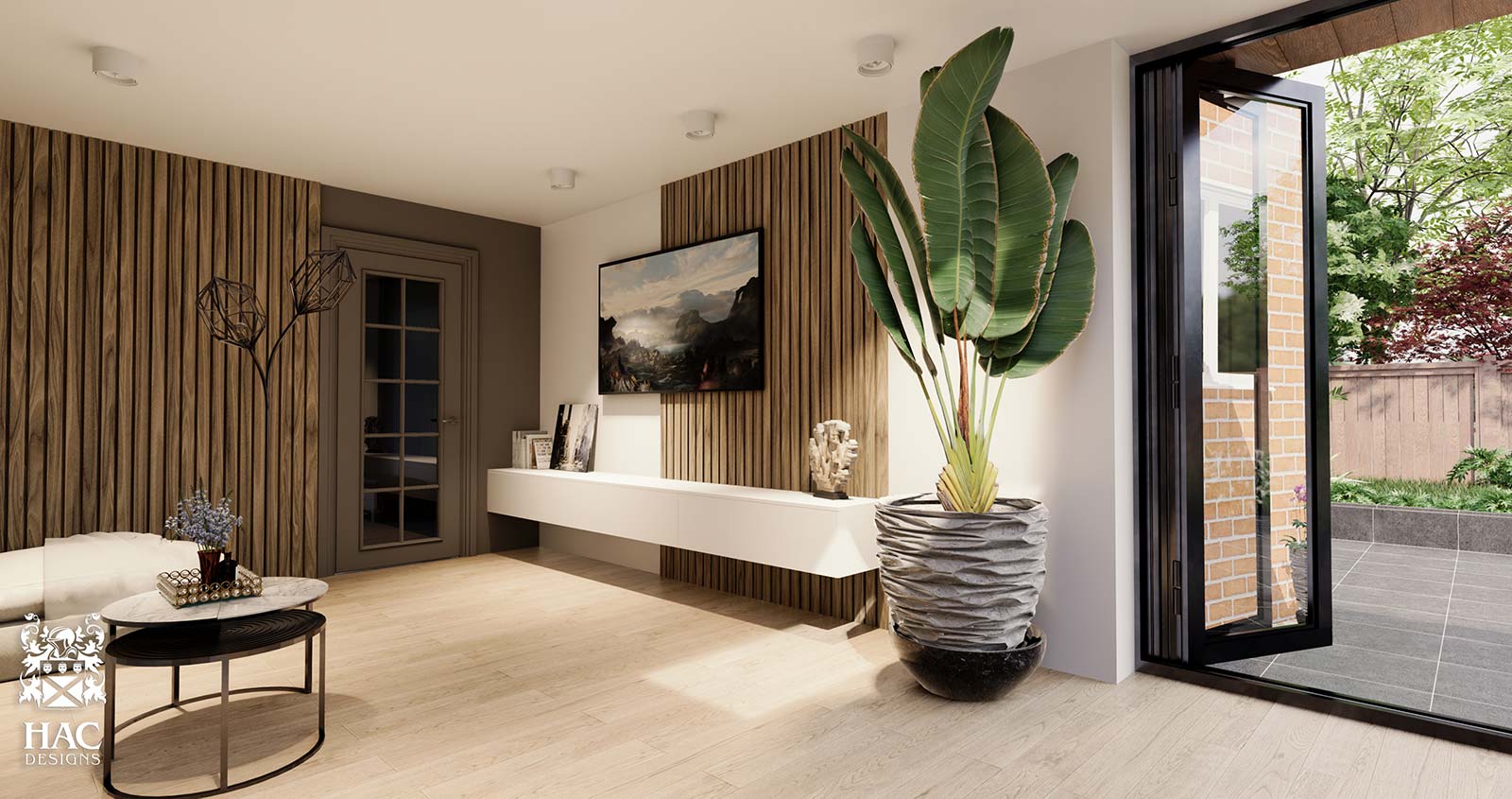
The concept
We designed a contemporary, open-plan kitchen-diner with modern cladding and corner bi-folding doors that bring allow guests to indoor both the indoor and outdoor spaces at once. With floor-to-ceiling windows and a lantern window in the green roof, this entertainment hub would be filled with light from morning to evening, and the new layout allows for smooth movement from kitchen to lounge to garden, perfect for guests to meet and mingle.
The work
Works on this property are in the pipeline and we can’t wait to share the final result with you.
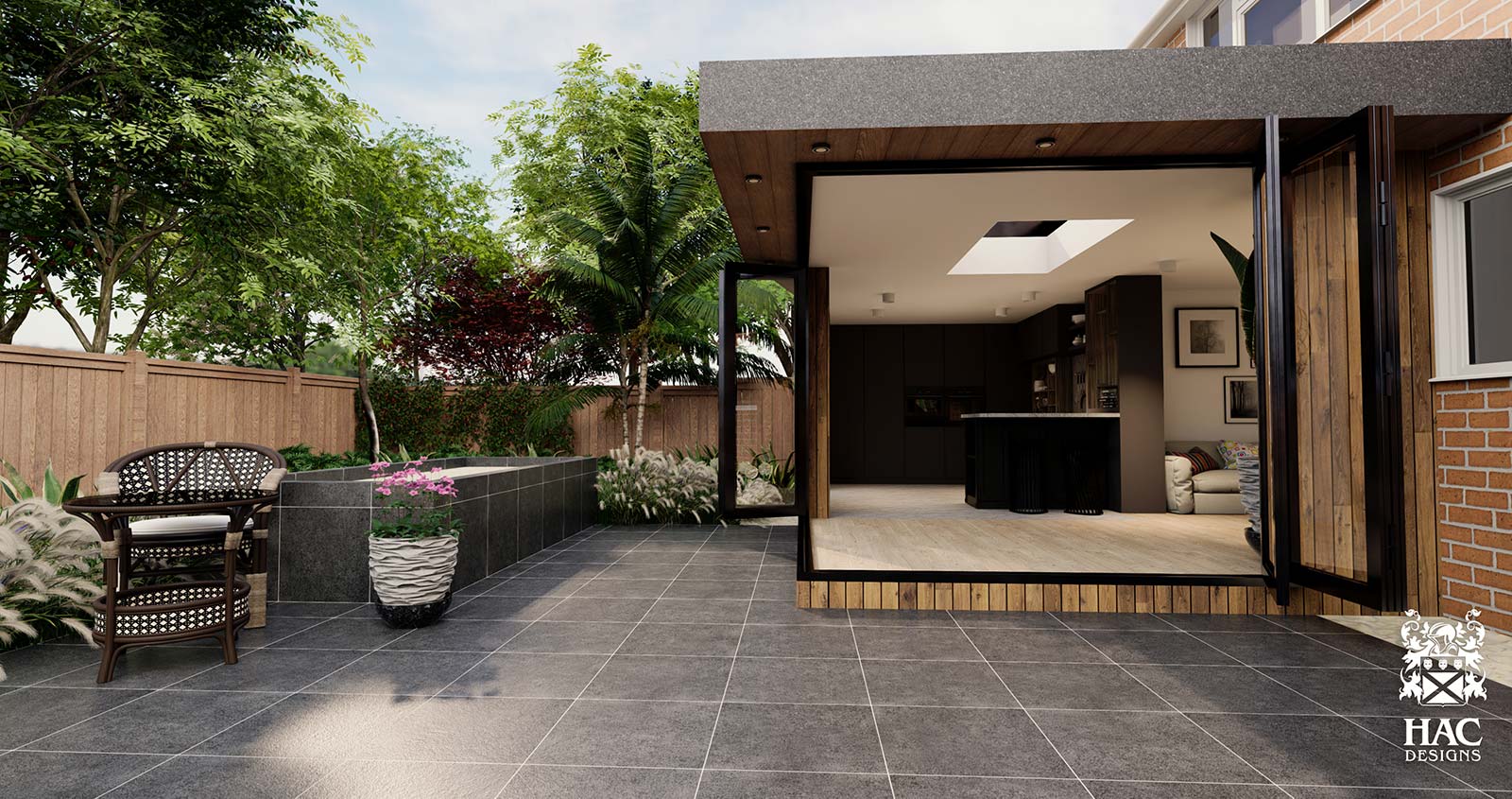
Project Gallery
Let’s talk, get in touch.
There’s always another way.
Reading (HAC HQ)
10 Beech Court
Wokingham Road
Hurst
RG10 0RQ
Portsmouth
Lancaster Court
8 Barnes Wallis Road
Fareham
PO15 5TU
Richmond
Parkshot house
5 Kew Road
Richmond
TW9 2PR
t: 01276 402 444
e: info@hac-designs.co.uk

