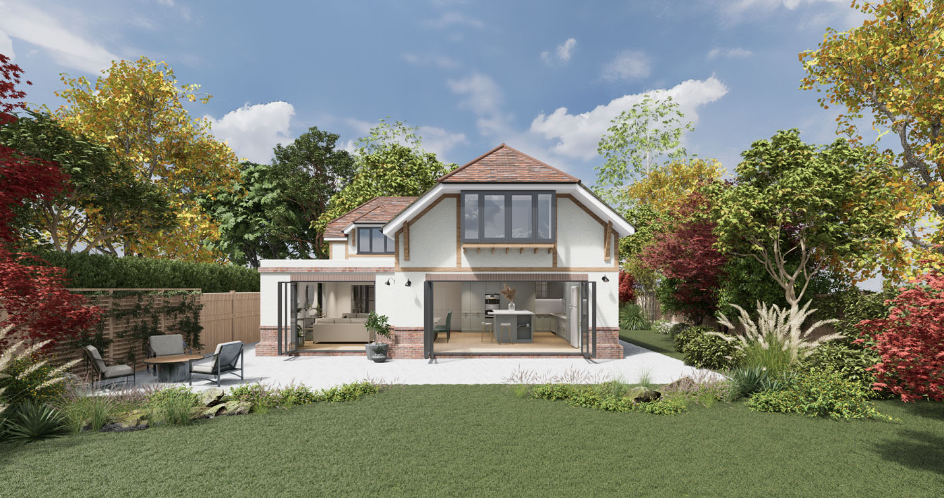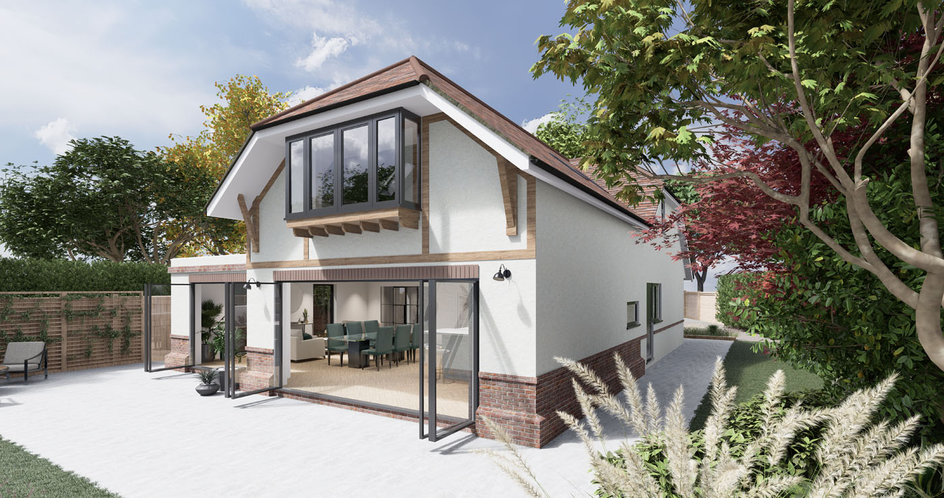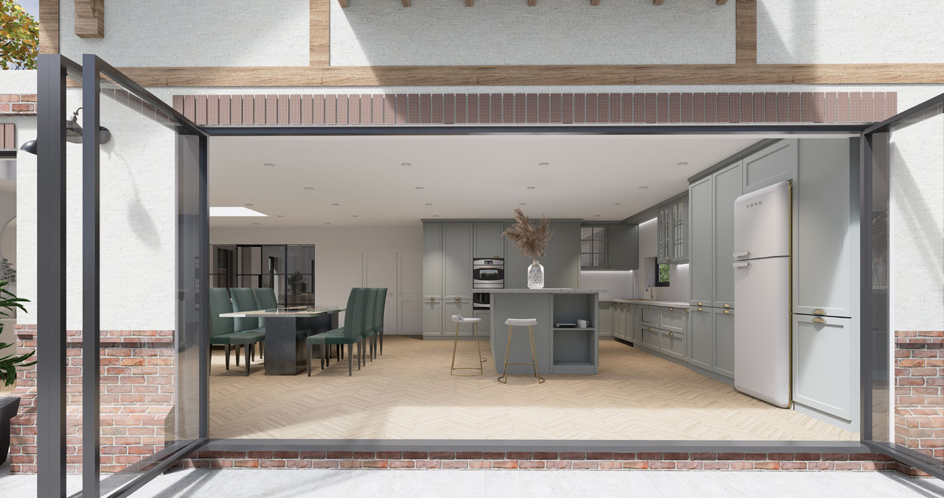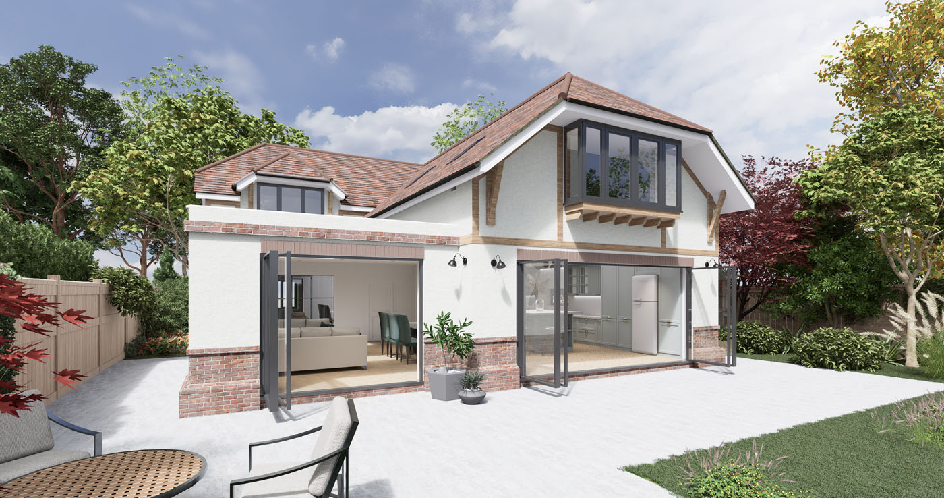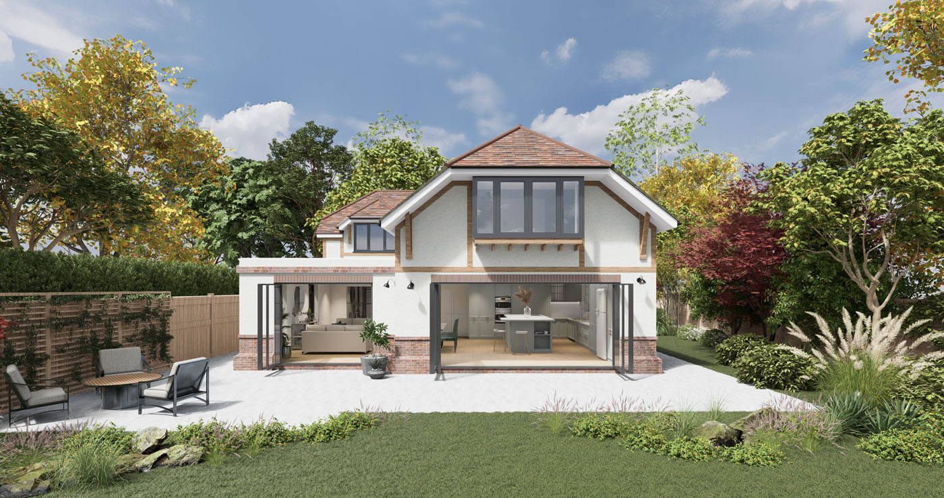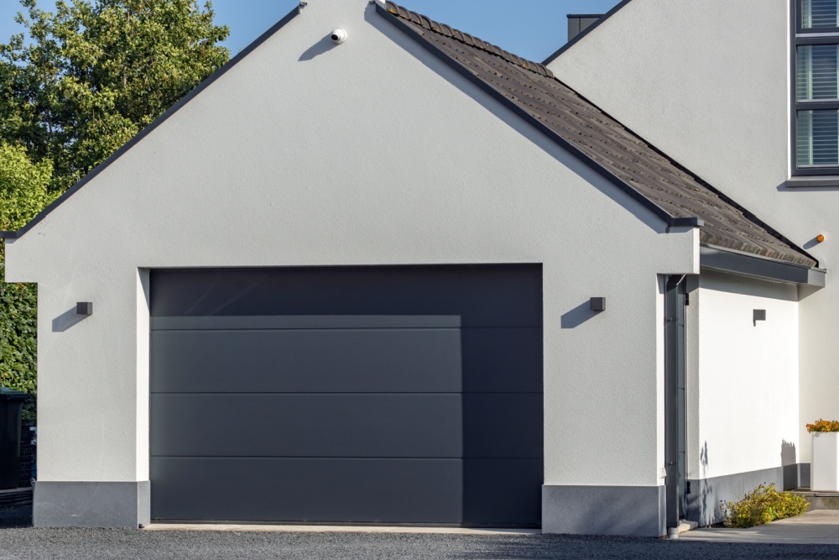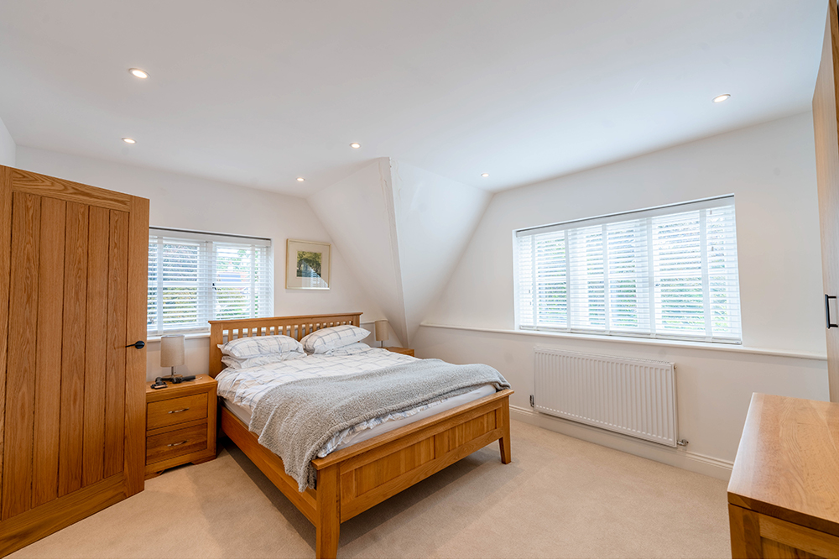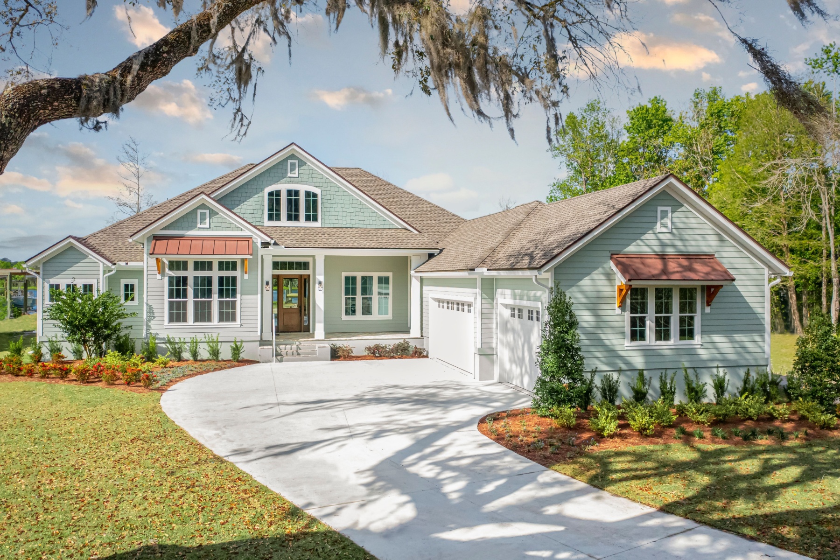The brief
Our clients came to us with a detached bungalow situated on a gorgeous plot, wanting to substantially increase their square footage and create a space to share with friends and family whilst accentuating the relationship between inside and outside. They pictured themselves on a warm summer’s day, hosting guests and flinging open the doors to enjoy their home and garden as one.
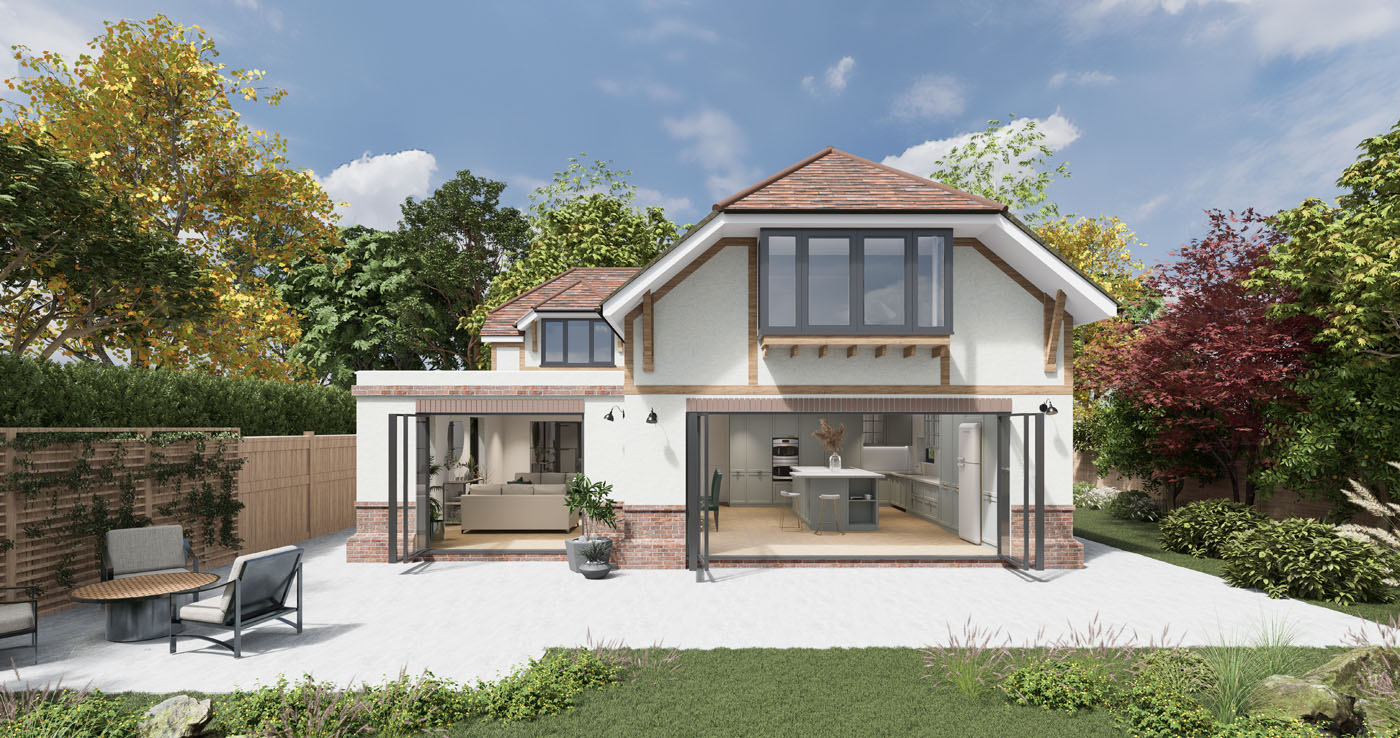
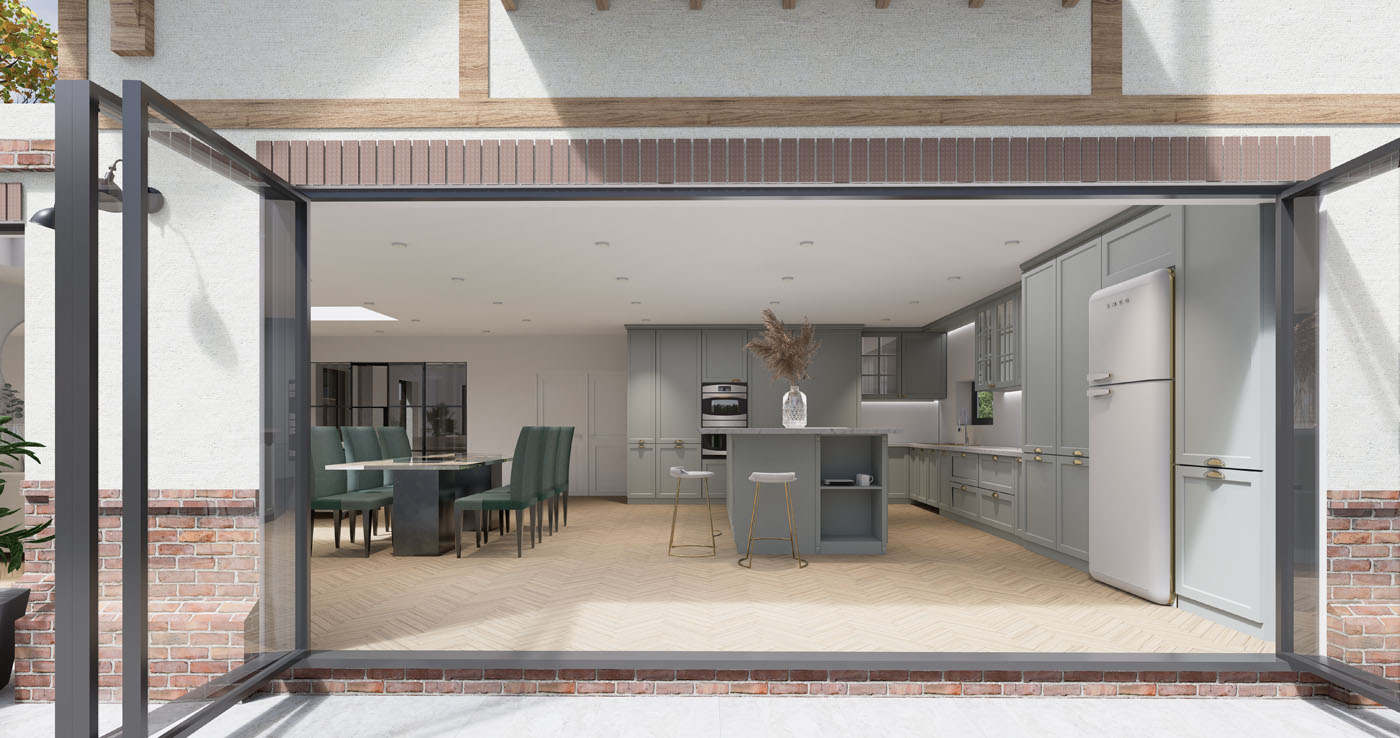
The concept
We proposed a first-floor lift with a single storey infill and a transformation of the interior layout, gaining four bedrooms including a luxury master suite with bathroom and a walk-in wardrobe. At the rear of the property, we have incorporated two bifold doors alongside flat roof lanterns to fill the living space with light throughout the day, while upstairs boasts a stunning bay window to the rear with dormers at the front, allowing the sunshine to flow throughout the house. We used a complimentary material palette of white render, brick, timber and subtle hints of anthracite grey to maintain the building’s traditional Tudor style whilst adding a dash of the contemporary.
The work
This ambitious project required planning permission, and we supported our client through their planning application to ensure a smooth process and positive outcome. We’re happy to say permission has been granted, and are looking forward to moving to the next stage of the project.
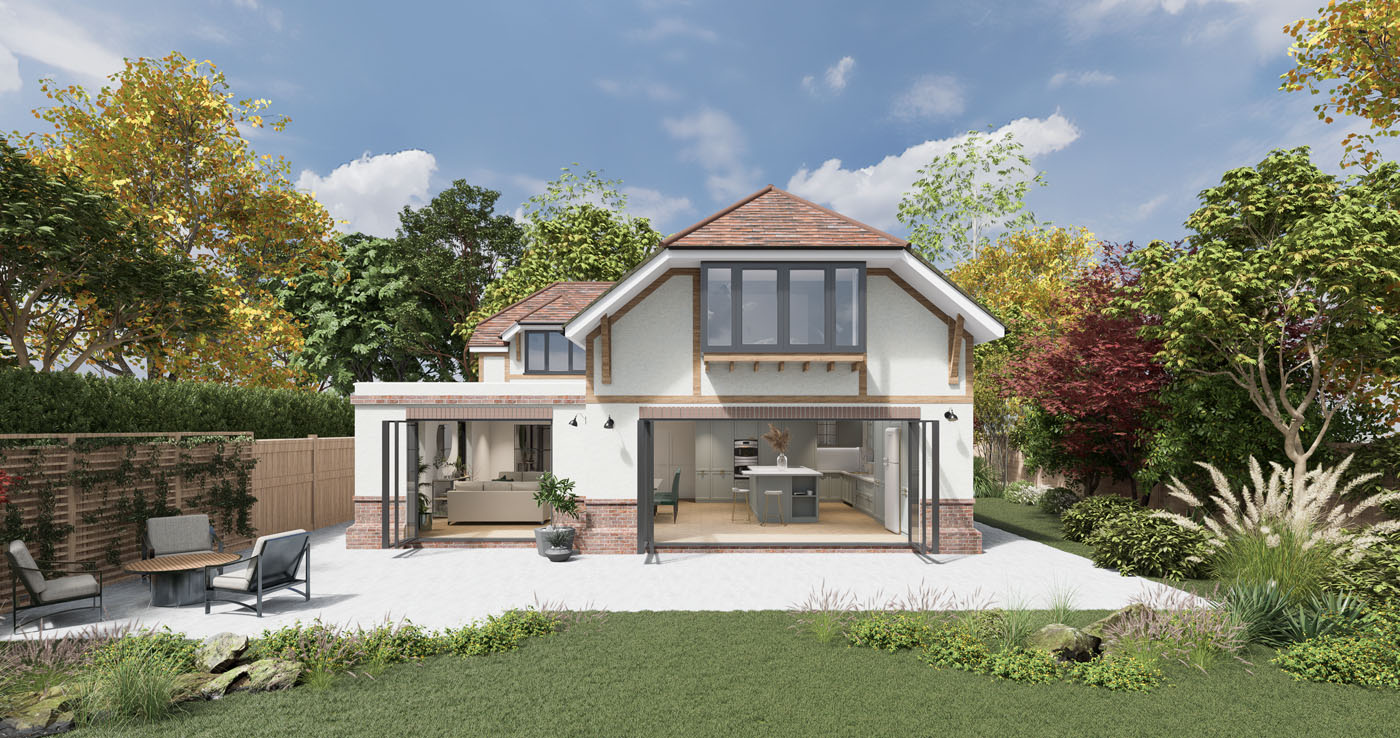
Project Gallery
Let’s talk, get in touch.
There’s always another way.
Reading (HAC HQ)
10 Beech Court
Wokingham Road
Hurst
RG10 0RQ
Portsmouth
Lancaster Court
8 Barnes Wallis Road
Fareham
PO15 5TU
Richmond
Parkshot house
5 Kew Road
Richmond
TW9 2PR
t: 01276 402 444
e: info@hac-designs.co.uk

